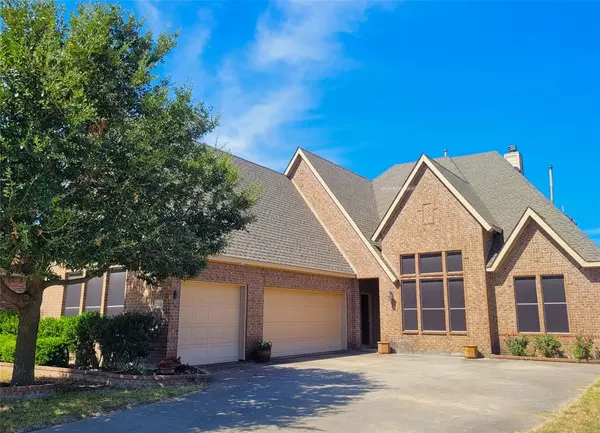For more information regarding the value of a property, please contact us for a free consultation.
1312 Merrimac Drive Allen, TX 75002
Want to know what your home might be worth? Contact us for a FREE valuation!

Our team is ready to help you sell your home for the highest possible price ASAP
Key Details
Property Type Single Family Home
Sub Type Single Family Residence
Listing Status Sold
Purchase Type For Sale
Square Footage 3,156 sqft
Price per Sqft $189
Subdivision Morgan Crossing
MLS Listing ID 20596067
Sold Date 12/31/24
Style Traditional
Bedrooms 4
Full Baths 3
HOA Fees $25
HOA Y/N Mandatory
Year Built 2010
Lot Size 7,932 Sqft
Acres 0.1821
Property Description
This stunning property boasts a spacious & inviting open floorplan, elegant crown molding in the entryway. Gourmet kitchen, complete with a cooktop, modern cabinetry, a generously sized island featuring breakfast bar seating and walk-in pantry for all your storage needs. Retreat to the expansive master bedroom featuring walk-in closet, dual sinks, garden tub, and a separate shower. Plus, the inclusion of a two secondary bedroom downstairs with full bath. Upstairs, you'll find a large game room perfect for entertaining and an addition bedroom offering ample space for everyone in the household. Home had two brand new AC units installed in 2019.
Location
State TX
County Collin
Community Curbs, Jogging Path/Bike Path, Lake, Park, Playground, Sidewalks
Direction From 75 North take Plano Road Exit, Left on K Avenue. turn right onto Chaparral Rd, Right on Merrimac
Rooms
Dining Room 2
Interior
Interior Features Built-in Features, Cable TV Available, Cathedral Ceiling(s), Decorative Lighting, Eat-in Kitchen, Granite Counters, High Speed Internet Available, Kitchen Island, Pantry, Walk-In Closet(s)
Heating Central
Cooling Ceiling Fan(s), Central Air
Flooring Carpet, Ceramic Tile, Wood
Fireplaces Number 1
Fireplaces Type Family Room, Gas Logs, Gas Starter
Equipment Irrigation Equipment
Appliance Built-in Refrigerator, Dishwasher, Disposal, Electric Cooktop, Microwave, Plumbed For Gas in Kitchen, Refrigerator
Heat Source Central
Laundry Gas Dryer Hookup, Utility Room, Washer Hookup
Exterior
Exterior Feature Covered Patio/Porch
Garage Spaces 3.0
Fence Back Yard, Wood
Community Features Curbs, Jogging Path/Bike Path, Lake, Park, Playground, Sidewalks
Utilities Available Cable Available, City Sewer, City Water, Curbs, Electricity Available, Individual Gas Meter, Individual Water Meter, Sidewalk
Roof Type Shingle
Total Parking Spaces 3
Garage Yes
Building
Lot Description Interior Lot, Lrg. Backyard Grass, Sprinkler System
Story Two
Foundation Slab
Level or Stories Two
Structure Type Brick
Schools
Elementary Schools Chandler
Middle Schools Ford
High Schools Allen
School District Allen Isd
Others
Restrictions No Known Restriction(s)
Ownership Smith
Acceptable Financing Cash, Conventional, FHA, Texas Vet, VA Loan
Listing Terms Cash, Conventional, FHA, Texas Vet, VA Loan
Financing Conventional
Read Less

©2025 North Texas Real Estate Information Systems.
Bought with Linda Wasserman • Ebby Halliday Realtors

