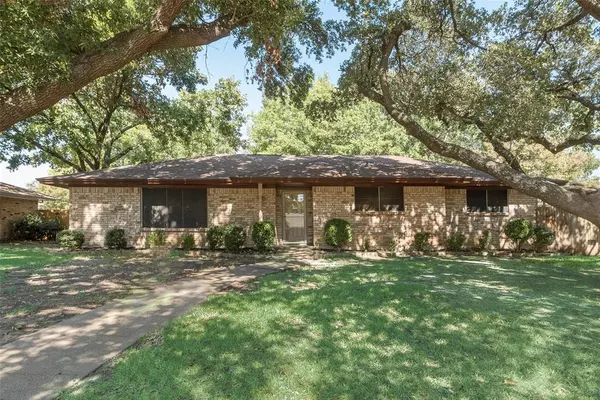For more information regarding the value of a property, please contact us for a free consultation.
2607 Natalie Drive Plano, TX 75074
Want to know what your home might be worth? Contact us for a FREE valuation!

Our team is ready to help you sell your home for the highest possible price ASAP
Key Details
Property Type Single Family Home
Sub Type Single Family Residence
Listing Status Sold
Purchase Type For Sale
Square Footage 1,816 sqft
Price per Sqft $212
Subdivision Briarwood Estates 4
MLS Listing ID 20758361
Sold Date 12/19/24
Bedrooms 3
Full Baths 2
HOA Y/N None
Year Built 1967
Annual Tax Amount $5,388
Lot Size 10,018 Sqft
Acres 0.23
Property Description
Discover this beautifully updated 3-bedroom, 2-bathroom home, ideally situated in the heart of Plano, TX. This inviting residence combines modern elegance with classic charm, featuring a thoughtful layout and impeccable upgrades. Incredible floorplan with 2 living rooms and 2 dining rooms.
Step inside to find a stunning kitchen with updated cabinets, sleek granite countertops, and stainless steel appliances, perfect for culinary enthusiasts. The bathrooms are also tastefully remodeled, offering a touch of luxury. Fresh paint and updated ceiling fans throughout ensure a move-in-ready experience.
Set on a spacious lot, the property boasts a large yard with mature trees, providing serene outdoor living space. A newer roof and a sizable Tuff shed add value and functionality. Enjoy easy access to nearby highways and the reputable Plano ISD schools, providing convenience for all your lifestyle needs.
Location
State TX
County Collin
Direction From I75 North, exit 29 A towards Park Blvd, right on E Park Blvd, right on Trailridge Dr, Left on Natalie, house will be on left with Sign in Yard
Rooms
Dining Room 2
Interior
Interior Features Decorative Lighting, Granite Counters
Heating Central, Natural Gas
Cooling Ceiling Fan(s), Central Air, Electric
Flooring Carpet, Ceramic Tile
Fireplaces Number 1
Fireplaces Type Brick, Gas Starter, Wood Burning
Appliance Dishwasher, Disposal, Gas Oven, Gas Water Heater, Microwave, Plumbed For Gas in Kitchen
Heat Source Central, Natural Gas
Laundry Electric Dryer Hookup, Utility Room, Full Size W/D Area, Washer Hookup
Exterior
Exterior Feature Rain Gutters, Storage
Garage Spaces 2.0
Fence Back Yard, Wood
Utilities Available Alley, City Sewer, City Water, Electricity Connected, Natural Gas Available
Roof Type Composition
Total Parking Spaces 1
Garage Yes
Building
Lot Description Few Trees, Interior Lot
Story One
Foundation Slab
Level or Stories One
Schools
Elementary Schools Meadows
Middle Schools Armstrong
High Schools Mcmillen
School District Plano Isd
Others
Ownership Colleen Rodrigue
Financing FHA
Read Less

©2025 North Texas Real Estate Information Systems.
Bought with Harrison Kaye • Dave Perry Miller Real Estate

