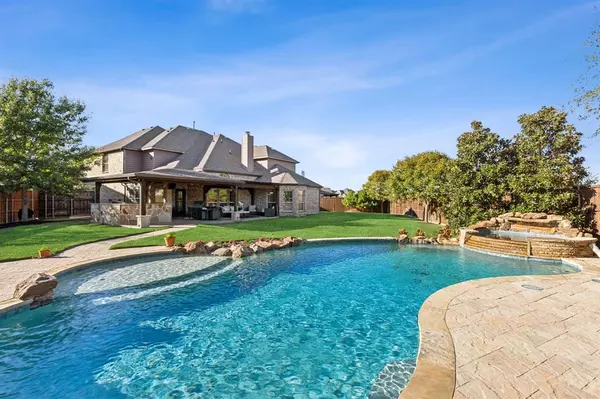For more information regarding the value of a property, please contact us for a free consultation.
3786 Caruth Lane Frisco, TX 75034
Want to know what your home might be worth? Contact us for a FREE valuation!

Our team is ready to help you sell your home for the highest possible price ASAP
Key Details
Property Type Single Family Home
Sub Type Single Family Residence
Listing Status Sold
Purchase Type For Sale
Square Footage 4,163 sqft
Price per Sqft $228
Subdivision Village Lakes Ph 3
MLS Listing ID 20772010
Sold Date 12/13/24
Style Traditional
Bedrooms 6
Full Baths 4
HOA Fees $31
HOA Y/N Mandatory
Year Built 2013
Annual Tax Amount $12,343
Lot Size 0.382 Acres
Acres 0.382
Property Description
Executive home situated on a huge private pie-shaped lot with 3 outdoor living areas, sparkling pool & spa, outdoor kitchen with grill, fireplace, extended stamped concrete patio, lush landscaping & backs to a greenbelt. Lots like this do not come up often! As you enter, you will notice the attention to every detail from the curved staircase, wrought iron balusters, handscraped hardwood floors & soaring ceilings. Chef's dream kitchen with walk-in pantry, granite countertops, gas 5-burner cooktop, stainless steel appliances including double oven. Family room features views of the backyard oasis and has a floor-to-ceiling stone fireplace. Private primary suite downstairs features a sitting area, tray ceilings, bathroom with separate sinks, shower, garden tub & spacious closet. Guest bedroom downstairs is being used as a study with window seat, built-in shelving & walk-in closet. Upstairs has dual wings with 4 bedrooms, gameroom & media room with wet bar & closets. Exemplary Frisco ISD, walk to park, playground & community pool. Convenient location close to shopping, Star Center, Soccer Hall of Fame, restaurants, etc.
Location
State TX
County Denton
Community Club House, Community Pool, Community Sprinkler, Greenbelt, Jogging Path/Bike Path, Park, Playground, Sidewalks
Direction Dallas North Tollway, exit Stonebrook. West on Stonebrook, North on Teel. Beautiful Village Lakes is on your right.
Rooms
Dining Room 2
Interior
Interior Features Built-in Features, Cathedral Ceiling(s), Chandelier, Decorative Lighting, Granite Counters, High Speed Internet Available, Kitchen Island, Open Floorplan, Pantry, Wainscoting, Walk-In Closet(s)
Heating Central, Zoned
Cooling Ceiling Fan(s), Central Air, Zoned
Flooring Wood
Fireplaces Number 2
Fireplaces Type Den, Gas Logs, Outside
Equipment Home Theater
Appliance Built-in Gas Range, Dishwasher, Disposal, Gas Cooktop, Microwave, Double Oven, Plumbed For Gas in Kitchen, Vented Exhaust Fan
Heat Source Central, Zoned
Laundry Utility Room, Full Size W/D Area
Exterior
Exterior Feature Attached Grill, Covered Patio/Porch, Gas Grill, Rain Gutters, Lighting, Outdoor Grill, Outdoor Kitchen, Outdoor Living Center, Putting Green
Garage Spaces 2.0
Fence Back Yard, Wood
Pool Gunite, In Ground, Waterfall
Community Features Club House, Community Pool, Community Sprinkler, Greenbelt, Jogging Path/Bike Path, Park, Playground, Sidewalks
Utilities Available City Sewer, City Water, Curbs, Sidewalk, Underground Utilities
Roof Type Composition
Total Parking Spaces 2
Garage Yes
Private Pool 1
Building
Lot Description Interior Lot, Landscaped, Lrg. Backyard Grass, Many Trees, Sprinkler System, Subdivision
Story Two
Foundation Slab
Level or Stories Two
Structure Type Brick
Schools
Elementary Schools Vaughn
Middle Schools Pioneer
High Schools Wakeland
School District Frisco Isd
Others
Ownership Public records
Acceptable Financing Cash, Conventional, VA Loan
Listing Terms Cash, Conventional, VA Loan
Financing Conventional
Special Listing Condition Aerial Photo
Read Less

©2025 North Texas Real Estate Information Systems.
Bought with Francesca Movchan • Coldwell Banker Apex, REALTORS

