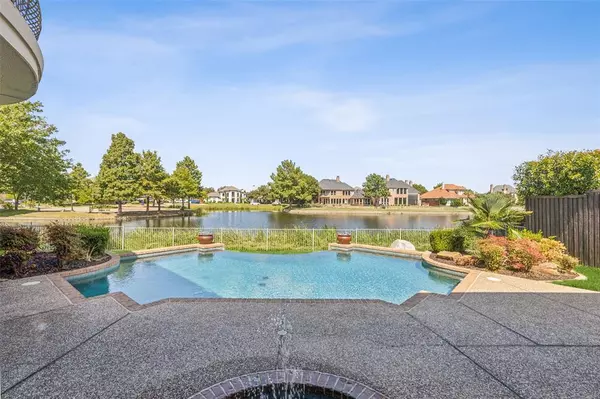For more information regarding the value of a property, please contact us for a free consultation.
4900 Normandy Drive Frisco, TX 75034
Want to know what your home might be worth? Contact us for a FREE valuation!

Our team is ready to help you sell your home for the highest possible price ASAP
Key Details
Property Type Single Family Home
Sub Type Single Family Residence
Listing Status Sold
Purchase Type For Sale
Square Footage 5,482 sqft
Price per Sqft $319
Subdivision The Lakes On Legacy Drive Ph Ii
MLS Listing ID 20735660
Sold Date 12/12/24
Style Traditional
Bedrooms 4
Full Baths 4
Half Baths 1
HOA Fees $206/ann
HOA Y/N Mandatory
Year Built 2000
Annual Tax Amount $33,811
Lot Size 0.304 Acres
Acres 0.304
Property Description
Rare opportunity to own a breathtaking custom home on the lake in gated community of Lakes on Legacy! The home is bathed in natural light. Beautiful double glass-paned front door leads to a two story foyer. Custom millwork throughout, and floor to ceiling built-ins in study. Relax in the infinity pool, spa or on the balcony while looking over the lake. The spacious primary suite features stunning lake views, plantation shutters on the numerous windows and huge custom closet with hidden cedar closet. Serene guest room and full bath downstairs. The open kitchen boasts a, subzero refrigerator, double oven, granite counters, and ample storage space. Excellent for work from home and school space with 2 studies. Enjoy movie night in the upstairs media room. HOA includes access to pool & tennis club as well as numerous walking paths. Don't miss your opportunity to call this sought after Frisco location near upscale shopping, dining, and easy access to major roadways.
Location
State TX
County Denton
Community Community Pool, Fishing, Fitness Center, Gated, Jogging Path/Bike Path, Lake, Park
Direction Sam Rayburn Tollway to north on Legacy Drive, left onto Longvue Dr, left onto Touraine Dr, Right onto Normandy Dr. Home on right.
Rooms
Dining Room 2
Interior
Interior Features Built-in Features, Cathedral Ceiling(s), Chandelier, Decorative Lighting, Dry Bar, Eat-in Kitchen, Flat Screen Wiring, High Speed Internet Available, Multiple Staircases, Natural Woodwork, Open Floorplan, Smart Home System, Sound System Wiring, Vaulted Ceiling(s), Wainscoting, Wet Bar, Wired for Data
Heating Central, ENERGY STAR Qualified Equipment, Fireplace(s), Natural Gas
Cooling Ceiling Fan(s), Central Air, Electric, ENERGY STAR Qualified Equipment
Flooring Carpet, Hardwood, Marble, Other, Tile
Fireplaces Number 2
Fireplaces Type Gas Logs, See Through Fireplace
Appliance Built-in Gas Range, Built-in Refrigerator, Dishwasher, Disposal, Electric Oven, Gas Cooktop, Gas Water Heater, Ice Maker, Microwave, Convection Oven, Double Oven, Vented Exhaust Fan
Heat Source Central, ENERGY STAR Qualified Equipment, Fireplace(s), Natural Gas
Laundry Electric Dryer Hookup, Utility Room, Full Size W/D Area, Washer Hookup
Exterior
Exterior Feature Balcony, Covered Patio/Porch, Rain Gutters
Garage Spaces 3.0
Fence Wood, Other
Pool Fenced, Gunite, Heated, In Ground, Infinity, Pool Sweep, Private, Separate Spa/Hot Tub, Water Feature, Waterfall
Community Features Community Pool, Fishing, Fitness Center, Gated, Jogging Path/Bike Path, Lake, Park
Utilities Available City Sewer, City Water, Electricity Available, Electricity Connected, Individual Gas Meter, Individual Water Meter, Natural Gas Available, Underground Utilities
Waterfront Description Lake Front - Common Area
Roof Type Composition
Total Parking Spaces 3
Garage Yes
Private Pool 1
Building
Lot Description Few Trees, Landscaped, Level, Sprinkler System, Subdivision, Water/Lake View, Waterfront
Story Two
Foundation Slab
Level or Stories Two
Structure Type Brick,Stone Veneer
Schools
Elementary Schools Hicks
Middle Schools Arbor Creek
High Schools Hebron
School District Lewisville Isd
Others
Restrictions Agricultural,Building,Deed,Easement(s)
Ownership On File
Acceptable Financing Cash, Conventional, VA Loan
Listing Terms Cash, Conventional, VA Loan
Financing Cash
Special Listing Condition Deed Restrictions, Special Assessments, Utility Easement
Read Less

©2025 North Texas Real Estate Information Systems.
Bought with Jiashu Wang • Sunet Group

