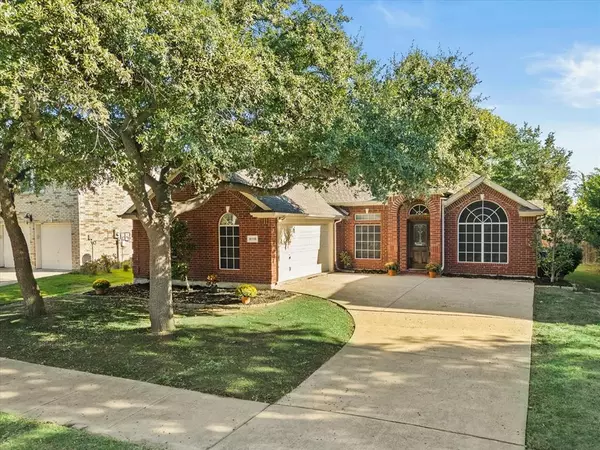For more information regarding the value of a property, please contact us for a free consultation.
8118 Sawgrass Lane Rowlett, TX 75089
Want to know what your home might be worth? Contact us for a FREE valuation!

Our team is ready to help you sell your home for the highest possible price ASAP
Key Details
Property Type Single Family Home
Sub Type Single Family Residence
Listing Status Sold
Purchase Type For Sale
Square Footage 2,000 sqft
Price per Sqft $192
Subdivision Waterview Ph 5D
MLS Listing ID 20755892
Sold Date 12/03/24
Style Traditional
Bedrooms 3
Full Baths 2
HOA Fees $65/ann
HOA Y/N Mandatory
Year Built 2000
Annual Tax Amount $8,555
Lot Size 7,797 Sqft
Acres 0.179
Property Description
Step into comfortable living with this charming 3-bedroom,Plus Study, 2-bathroom home that's perfect for anyone looking to balance coziness with ample room to grow.Imagine sipping your morning coffee on the oversized back patio,enjoying the peaceful view with no structures directly behind your house except the calming serenade of birds from the nearby pond.This home boasts a cleverly designed floor plan that ensures privacy and tranquility, with the primary bedroom strategically nestled at the back, overlooking a large backyard on an oversized lot, perfect for pet lovers or aspiring backyard BBQ champions. The home office, complete with built-ins and French doors, makes remote work a breeze and might just up your work-from-home game.Say goodbye to tired feet on plush, new carpet, and hello to effortless elegance with wood floors spanning the living areas, office, and dual dining spaces. The kitchen doesn't shy away from impressing either, featuring granite countertops and a breakfast bar that's perfect for pancake Sundays or mid-week meal preps. Plus, the gas cooktop will turn even the most culinary challenged into a home chef in no time!Located in a neighbor-friendly community, you're not just buying a house but a place where neighborhood strolls are a daily feature. Enjoy easy access to community amenities without the need for a car trip – it's all just a walk away.Whether you're hosting game night or settling in for a quiet evening, this home adapts to your lifestyle, providing the perfect backdrop for making memories. Ready to make this house your home? Be prepared to fall in love at first sight (or first showing)! This is not just a place to live; it's the starting point of your next chapter.
Location
State TX
County Dallas
Community Club House, Community Pool, Golf, Jogging Path/Bike Path, Lake, Park, Playground, Pool, Sidewalks, Tennis Court(S)
Direction From PGBT take Liberty Grove east, right onto Kings Ct, left onto Ainsdale Ln, left onto Troon Dr, right onto Sawgrass Lane
Rooms
Dining Room 1
Interior
Interior Features Cable TV Available, Eat-in Kitchen, Granite Counters, High Speed Internet Available, Open Floorplan, Walk-In Closet(s), Wired for Data
Heating Central, Natural Gas
Cooling Ceiling Fan(s), Central Air, Electric
Flooring Carpet, Ceramic Tile, Wood
Fireplaces Number 1
Fireplaces Type Electric
Appliance Dishwasher, Disposal, Electric Oven, Gas Cooktop, Microwave
Heat Source Central, Natural Gas
Laundry Full Size W/D Area
Exterior
Exterior Feature Covered Patio/Porch, Rain Gutters
Garage Spaces 2.0
Fence Wood
Community Features Club House, Community Pool, Golf, Jogging Path/Bike Path, Lake, Park, Playground, Pool, Sidewalks, Tennis Court(s)
Utilities Available City Sewer, City Water
Roof Type Composition
Total Parking Spaces 2
Garage Yes
Building
Lot Description Adjacent to Greenbelt, Few Trees, Greenbelt, Interior Lot, Landscaped, Lrg. Backyard Grass, Sprinkler System, Subdivision
Story One
Foundation Slab
Level or Stories One
Structure Type Brick
Schools
Elementary Schools Choice Of School
Middle Schools Choice Of School
High Schools Choice Of School
School District Garland Isd
Others
Ownership Hanna L Taylor
Acceptable Financing Cash, Conventional, FHA, VA Loan
Listing Terms Cash, Conventional, FHA, VA Loan
Financing Conventional
Read Less

©2025 North Texas Real Estate Information Systems.
Bought with Shelley Homer • eXp Realty LLC

