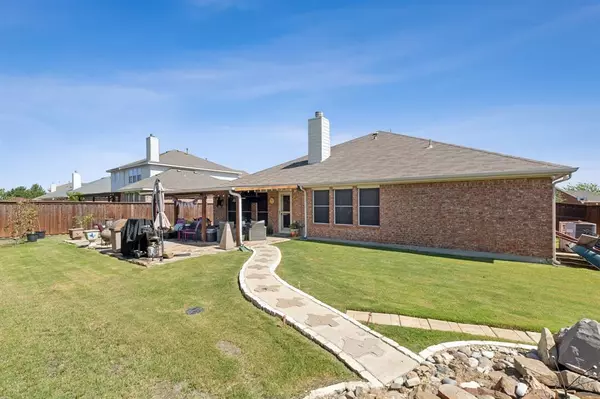For more information regarding the value of a property, please contact us for a free consultation.
2008 Sumac Drive Forney, TX 75126
Want to know what your home might be worth? Contact us for a FREE valuation!

Our team is ready to help you sell your home for the highest possible price ASAP
Key Details
Property Type Single Family Home
Sub Type Single Family Residence
Listing Status Sold
Purchase Type For Sale
Square Footage 2,664 sqft
Price per Sqft $123
Subdivision Amber Fields Windmill Farms P
MLS Listing ID 20666630
Sold Date 11/26/24
Style Traditional
Bedrooms 3
Full Baths 2
HOA Fees $50/ann
HOA Y/N Mandatory
Year Built 2004
Annual Tax Amount $8,265
Lot Size 9,975 Sqft
Acres 0.229
Property Description
**USDA eligible area** LIKE TO ENTERTAIN? This open floorplan home has what you’ve been looking for! Inside you and your guests will enjoy the ENORMOUS GAMEROOM equipped with pool table and 22’ shuffleboard -- a great space for large gatherings! The large family room opens to the spacious kitchen featuring stainless steel appliances, a gas cooktop, granite counters, and a kitchen island with plenty of elbow room for everyone. The OVERSIZED primary bedroom with ensuite boasts dual sinks, separate shower, tub and SPACIOUS walk-in closet. All bedrooms have ceiling fans and no carpet. Large private backyard with tons of space for kids & pets. LARGE COVERED flagstone patio - perfect for outdoor gatherings and relaxation with room for gardening. Nice curb appeal with stone edging and an extended driveway offering plenty of parking. Some updates include kitchen appliances, extended island, lighting, water heater. Convenient community schools. Check out the Zillow 3D tour!
Location
State TX
County Kaufman
Community Community Pool
Direction From Highway 80, exit Windmill Farms Blvd. Left on Cobblestone Trail. Right on Songbird Drive which turns into Aster Trail. Right on Monarch Dr. Left on Sumac Drive. Home is on the left.
Rooms
Dining Room 2
Interior
Interior Features Decorative Lighting, Eat-in Kitchen, Granite Counters, Kitchen Island, Open Floorplan, Pantry, Sound System Wiring, Walk-In Closet(s)
Heating Central, Natural Gas
Cooling Ceiling Fan(s), Central Air, Electric
Flooring Ceramic Tile, Laminate
Fireplaces Number 1
Fireplaces Type Family Room, Gas Logs, Gas Starter
Appliance Dishwasher, Disposal, Gas Cooktop, Gas Oven, Gas Water Heater, Microwave, Plumbed For Gas in Kitchen, Tankless Water Heater
Heat Source Central, Natural Gas
Laundry Electric Dryer Hookup, In Kitchen, Full Size W/D Area, Washer Hookup
Exterior
Garage Spaces 2.0
Fence Wood
Community Features Community Pool
Utilities Available City Sewer, City Water, Co-op Electric
Roof Type Composition,Shingle
Total Parking Spaces 2
Garage Yes
Building
Lot Description Few Trees, Interior Lot, Landscaped, Lrg. Backyard Grass, Sprinkler System
Story One
Foundation Slab
Level or Stories One
Structure Type Brick
Schools
Elementary Schools Crosby
Middle Schools Brown
High Schools North Forney
School District Forney Isd
Others
Ownership Ann Marie Holland
Acceptable Financing Cash, Conventional, FHA, VA Loan
Listing Terms Cash, Conventional, FHA, VA Loan
Financing Cash
Special Listing Condition Survey Available
Read Less

©2024 North Texas Real Estate Information Systems.
Bought with Kevin Lieu • David Christopher & Associates
GET MORE INFORMATION


