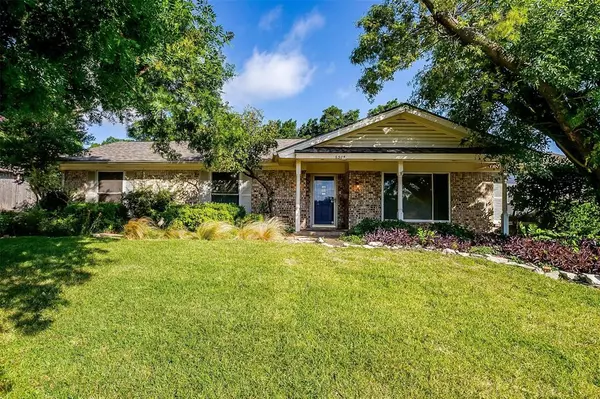For more information regarding the value of a property, please contact us for a free consultation.
6504 Trail Lake Drive Fort Worth, TX 76133
Want to know what your home might be worth? Contact us for a FREE valuation!

Our team is ready to help you sell your home for the highest possible price ASAP
Key Details
Property Type Single Family Home
Sub Type Single Family Residence
Listing Status Sold
Purchase Type For Sale
Square Footage 3,174 sqft
Price per Sqft $102
Subdivision Wedgwood Add
MLS Listing ID 20652965
Sold Date 11/21/24
Style Traditional
Bedrooms 4
Full Baths 2
HOA Y/N None
Year Built 1969
Annual Tax Amount $5,184
Lot Size 0.287 Acres
Acres 0.287
Property Description
This family home has room for everyone with 3 living rooms & 4 possible bedrooms. With fresh paint, new carpet, lighting and ceiling fans this home is move-in ready. The garage conversion with an added upstairs could be a wonderful place for the kids to hang out or a space for a home based business. There are so many possibilities with this 3,174 sq ft home. The spacious front living-dining room has large windows facing the front yard. A wood burning fireplace is located in the den with vaulted ceilings and new lighting. The kitchen connects to the breakfast room with a bay window and built in cabinets. The primary bedroom has an en suite bathroom with granite countertops and his & her closets. The upstairs has a balcony with stairs leading to the deck below. There is plenty of storage with two closets in the hall and built in shelves and cabinets. The sunroom is not included in the square footage. The electric driveway gate does not work.
Location
State TX
County Tarrant
Direction GPS
Rooms
Dining Room 2
Interior
Interior Features Built-in Features, Decorative Lighting, High Speed Internet Available, Paneling, Vaulted Ceiling(s), Walk-In Closet(s)
Heating Central, Electric
Cooling Ceiling Fan(s), Central Air, Electric, Window Unit(s)
Flooring Carpet, Ceramic Tile
Fireplaces Number 1
Fireplaces Type Wood Burning
Appliance Dishwasher, Disposal, Electric Cooktop, Electric Range
Heat Source Central, Electric
Laundry Electric Dryer Hookup, Utility Room, Full Size W/D Area, Washer Hookup
Exterior
Exterior Feature Balcony, Covered Deck, Storage
Carport Spaces 2
Fence Barbed Wire, Wood
Utilities Available Asphalt, City Sewer, City Water, Curbs
Roof Type Composition
Total Parking Spaces 2
Garage No
Building
Lot Description Interior Lot
Story Two
Foundation Slab
Level or Stories Two
Structure Type Brick
Schools
Elementary Schools Jt Stevens
Middle Schools Wedgwood
High Schools Southwest
School District Fort Worth Isd
Others
Ownership Diego Alberto Patino, Executor of the Estate of Ho
Financing FHA
Read Less

©2024 North Texas Real Estate Information Systems.
Bought with Pattie Pearson • Pattie Pearson Real Estate
GET MORE INFORMATION


