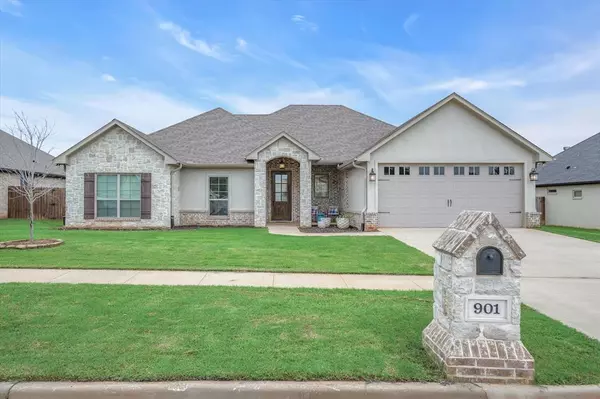For more information regarding the value of a property, please contact us for a free consultation.
901 Sunny Meadows Whitehouse, TX 75791
Want to know what your home might be worth? Contact us for a FREE valuation!

Our team is ready to help you sell your home for the highest possible price ASAP
Key Details
Property Type Single Family Home
Sub Type Single Family Residence
Listing Status Sold
Purchase Type For Sale
Square Footage 2,008 sqft
Price per Sqft $198
Subdivision Sunny Meadows Add U-2
MLS Listing ID 20726744
Sold Date 11/22/24
Bedrooms 4
Full Baths 2
HOA Y/N None
Year Built 2019
Annual Tax Amount $6,589
Lot Size 9,016 Sqft
Acres 0.207
Property Description
Absolutely stunning home in highly sought after Whitehouse ISD. Located in a newly developed neighborhood, just minutes
from everything. This 2019 build has fantastic curb appeal and a great interior layout. One of the stand out features in this
home is the kitchen as it is far bigger than your typical spec home with plenty of counter space and storage while also being
aesthetically beautiful. With an open concept, it all flows from foyer, kitchen, dining and living room. The living room features
a corner fireplace and an abundance of natural light. With 3 guest bedrooms, a large guest bathroom and a large primary
suite this property features 4 bedrooms and 2 bathrooms. The laundry room is connected to the primary bathroom for great
functionality. Enjoy all the modern comforts, turn key ready and in a great location with many sunny days ahead here at 901
Sunny Meadows. Schedule your showing today!
Location
State TX
County Smith
Direction Directions From 110 and FM 346 go south to Hagan Road and take a left. Take right on Sunny Meadows (at the water tower). House on the left.
Rooms
Dining Room 1
Interior
Interior Features Decorative Lighting, Double Vanity, Eat-in Kitchen, Granite Counters, Kitchen Island, Open Floorplan, Walk-In Closet(s)
Heating Central, Electric, Fireplace(s)
Cooling Ceiling Fan(s), Central Air, Electric
Flooring Tile, Wood
Fireplaces Number 1
Fireplaces Type Living Room, Raised Hearth, Stone, Wood Burning
Appliance Dishwasher, Electric Range, Microwave
Heat Source Central, Electric, Fireplace(s)
Exterior
Garage Spaces 2.0
Fence Fenced, Privacy, Wood
Utilities Available City Sewer, City Water
Roof Type Composition
Total Parking Spaces 2
Garage Yes
Building
Story One
Foundation Slab
Level or Stories One
Structure Type Brick
Schools
Elementary Schools Higgins
High Schools Whitehouse
School District Whitehouse Isd
Others
Ownership see Offer Details
Acceptable Financing Cash, Conventional, FHA, USDA Loan, VA Loan
Listing Terms Cash, Conventional, FHA, USDA Loan, VA Loan
Financing Conventional
Read Less

©2024 North Texas Real Estate Information Systems.
Bought with Non-Mls Member • NON MLS
GET MORE INFORMATION


