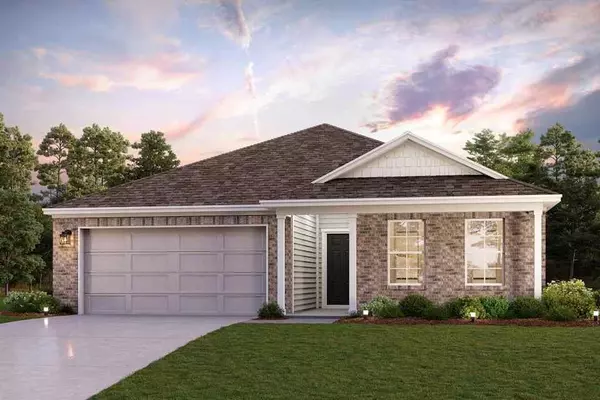For more information regarding the value of a property, please contact us for a free consultation.
3561 Silver Maple Lane Dallas, TX 75253
Want to know what your home might be worth? Contact us for a FREE valuation!

Our team is ready to help you sell your home for the highest possible price ASAP
Key Details
Property Type Single Family Home
Sub Type Single Family Residence
Listing Status Sold
Purchase Type For Sale
Square Footage 2,132 sqft
Price per Sqft $157
Subdivision Middlefield Village
MLS Listing ID 20688676
Sold Date 11/12/24
Style Traditional
Bedrooms 4
Full Baths 3
HOA Fees $50/ann
HOA Y/N Mandatory
Year Built 2024
Lot Size 10,149 Sqft
Acres 0.233
Property Description
The charming Winslow at Middlefield Village welcomes you with a beautiful open-concept layout that's perfect for relaxing and entertaining. As you enter the home, you’ll be impressed by a long foyer and two generous secondary bedrooms—each with a walk-in closet—sharing a full hall bath. Beyond the foyer, you’ll find a wide-open great room, a gracious dining area and a well-appointed kitchen with a walk-in pantry. You'll also appreciate a functional laundry room off the garage. Nestled in the back of the home, the elegant primary suite features a roomy walk-in closet and a private en-suite bath with dual sinks and a walk-in shower. Conveniently situated near I-20 and I-45, Middlefield Village is an easy drive from downtown Dallas, along with regional employment & entertainment hubs. Prime location near shopping, dining and an abundance of outdoor recreational opportunities! Est. December completion!
Location
State TX
County Dallas
Community Sidewalks
Direction Head East on Dowdy-Ferry from I-45. Right on Merlin Rd. Continue onto Middlefield St. Left into community on Scarlet Oak Dr. Right on Chestnut Oak Dr. Model home located at 3545 Chestnut Oak Drive!
Rooms
Dining Room 1
Interior
Interior Features Built-in Features, Cable TV Available, Decorative Lighting, Double Vanity, Eat-in Kitchen, Granite Counters, High Speed Internet Available, Open Floorplan, Pantry, Smart Home System, Walk-In Closet(s)
Heating Central
Cooling Central Air, Electric, ENERGY STAR Qualified Equipment, Zoned
Flooring Carpet, Ceramic Tile
Appliance Dishwasher, Disposal, Electric Oven
Heat Source Central
Laundry Electric Dryer Hookup, Utility Room, Full Size W/D Area, Washer Hookup
Exterior
Exterior Feature Covered Patio/Porch, Lighting, Private Yard
Garage Spaces 2.0
Fence Back Yard, Fenced, Wood
Community Features Sidewalks
Utilities Available City Sewer, City Water, Concrete, Curbs, Sidewalk
Roof Type Composition,Shingle
Total Parking Spaces 2
Garage Yes
Building
Lot Description Interior Lot, Landscaped, Subdivision
Story One
Foundation Slab
Level or Stories One
Structure Type Brick,Siding
Schools
Elementary Schools Ebby Halliday
Middle Schools Seagoville
High Schools Seagoville
School District Dallas Isd
Others
Restrictions Deed
Ownership Century Communities Homes
Financing FHA
Read Less

©2024 North Texas Real Estate Information Systems.
Bought with Michaela Nelson • Monument Realty
GET MORE INFORMATION


