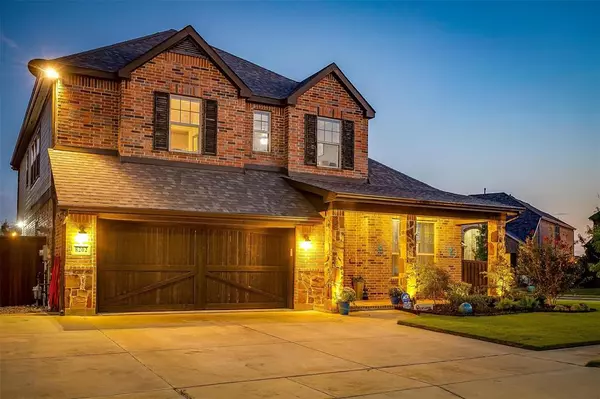For more information regarding the value of a property, please contact us for a free consultation.
8202 Snow Goose Way Fort Worth, TX 76118
Want to know what your home might be worth? Contact us for a FREE valuation!

Our team is ready to help you sell your home for the highest possible price ASAP
Key Details
Property Type Single Family Home
Sub Type Single Family Residence
Listing Status Sold
Purchase Type For Sale
Square Footage 2,802 sqft
Price per Sqft $240
Subdivision Lakes Of River Trails Add
MLS Listing ID 20727429
Sold Date 11/15/24
Style Traditional
Bedrooms 3
Full Baths 3
Half Baths 1
HOA Fees $33/qua
HOA Y/N Mandatory
Year Built 2016
Annual Tax Amount $10,032
Lot Size 8,799 Sqft
Acres 0.202
Property Description
SHOWSTOPPER POOL AND BACKYARD PATIO!!!! Enjoy an inviting front porch on a large corner lot with front yard Zoysia Grass and extra parking as you approach this beautiful home with an open-concept layout. Lovely hardwood floor throughout the main living areas downstairs. Spacious Chef's kitchen with island, breakfast bar and farm sink. The primary bedroom is conveniently located on the first level with an ensuite bath with separate vanities, soaking tub, and a large closet with many built-ins. The second floor offers two additional bedrooms both with ensuite bathrooms and a spacious game room. Enjoy the low-maintenance turf grass backyard, built-in Blackstone grill, gas grill and smoker, stamped concrete and lighted patio for entertaining. Proximity to DFW Airport, schools, shopping, and dining makes this residence a perfect blend of comfort and convenient lifestyle.
Location
State TX
County Tarrant
Community Jogging Path/Bike Path, Lake, Park
Direction Google Maps or Waze
Rooms
Dining Room 2
Interior
Interior Features Built-in Features, Cable TV Available, Decorative Lighting, Flat Screen Wiring, Granite Counters, High Speed Internet Available, Kitchen Island, Open Floorplan, Vaulted Ceiling(s), Walk-In Closet(s)
Heating Central, Natural Gas, Zoned
Cooling Ceiling Fan(s), Central Air, Electric
Flooring Carpet, Ceramic Tile, Wood
Fireplaces Number 1
Fireplaces Type Gas, Gas Logs
Appliance Built-in Gas Range, Dishwasher, Disposal, Gas Oven, Microwave
Heat Source Central, Natural Gas, Zoned
Laundry Electric Dryer Hookup, Utility Room, Full Size W/D Area, Washer Hookup
Exterior
Exterior Feature Attached Grill, Built-in Barbecue, Covered Patio/Porch, Dog Run, Gas Grill, Rain Gutters, Lighting, Outdoor Grill, Outdoor Living Center
Garage Spaces 2.0
Fence Wood
Pool Gunite, In Ground, Pool/Spa Combo, Water Feature
Community Features Jogging Path/Bike Path, Lake, Park
Utilities Available Asphalt, Cable Available, City Sewer, City Water, Curbs, Sidewalk
Roof Type Composition
Total Parking Spaces 2
Garage Yes
Private Pool 1
Building
Lot Description Corner Lot, Landscaped, Sprinkler System, Subdivision
Story Two
Foundation Slab
Level or Stories Two
Structure Type Brick,Rock/Stone
Schools
Elementary Schools Rivertrail
High Schools Bell
School District Hurst-Euless-Bedford Isd
Others
Restrictions Deed
Ownership Of Record
Acceptable Financing Cash, Conventional, FHA, VA Loan
Listing Terms Cash, Conventional, FHA, VA Loan
Financing Conventional
Read Less

©2025 North Texas Real Estate Information Systems.
Bought with Samy Eskander • Legacy Streets

