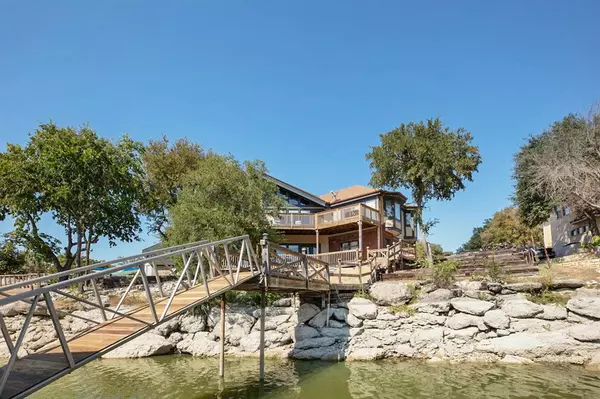For more information regarding the value of a property, please contact us for a free consultation.
9250 Cape Royale Court Fort Worth, TX 76179
Want to know what your home might be worth? Contact us for a FREE valuation!

Our team is ready to help you sell your home for the highest possible price ASAP
Key Details
Property Type Single Family Home
Sub Type Single Family Residence
Listing Status Sold
Purchase Type For Sale
Square Footage 3,942 sqft
Price per Sqft $240
Subdivision Lake Country Secret Harbour
MLS Listing ID 20753926
Sold Date 11/14/24
Style Mid-Century Modern
Bedrooms 4
Full Baths 3
Half Baths 1
HOA Fees $8/ann
HOA Y/N Voluntary
Year Built 1989
Annual Tax Amount $22,962
Lot Size 0.311 Acres
Acres 0.311
Property Description
Bringing that Broken Bow vibe to you with this custom-built home that blends rustic mid-century charm with modern comforts. Recent updates include new AC units (2022) featuring high-end, energy-efficient, ENERGY STAR systems. Freshly painted inside and out, the property boasts a new covered boat dock complete with a jet ski pad, lift, and swim up ramp. A new surge-protected house breaker panel installed and up to code. Exterior and Interior Features: • Upgraded second-level deck with new Trex decking and railings for durability • Beautiful hardwood floors throughout (no carpet!) • Split-bedroom floor plan for added privacy • Second-floor primary suite with stunning lake views and private deck access • The other Three spacious bedrooms, each accommodate queen beds • Loft area perfect for guests, with room for three twin beds and half bath. This home offers multiple indoor and outdoor spaces designed for entertainment, ideal for weekend get-togethers or summer guests. The utility room provides plenty of storage, and the icemaker is included with the home. Garage & Additional Features: • Heated and cooled garage with workspace • Over $133,000 in upgrades • Located in a peaceful cove no wake zone, perfect for enjoying the lake lifestyle • Breathtaking sunset views.
This property offers the perfect blend of style, comfort, and functionality. Don't miss the opportunity to enjoy lakeside living at its finest!
Volunteer HOA offers a boat ramp just across the cove from the listing. Sellers are offering a home warranty up to $700.
Location
State TX
County Tarrant
Community Boat Ramp, Park
Direction Turn into Secret Harbour from Boat Club onto Cape Royale and go to the end of the street and then turn right and then turn left onto the cul-de-sac of Cape Royale Ct. House is directly in front of you.
Rooms
Dining Room 2
Interior
Interior Features Cable TV Available, Cathedral Ceiling(s), Decorative Lighting, Double Vanity, Eat-in Kitchen, Granite Counters, High Speed Internet Available, Kitchen Island, Loft, Multiple Staircases, Natural Woodwork, Open Floorplan, Paneling, Pantry, Sound System Wiring, Tile Counters, Vaulted Ceiling(s), Walk-In Closet(s), Wet Bar
Heating Central, Electric, ENERGY STAR Qualified Equipment
Cooling Central Air, Electric, ENERGY STAR Qualified Equipment
Flooring Ceramic Tile, Hardwood
Fireplaces Number 2
Fireplaces Type Blower Fan, Brick, Freestanding, Wood Burning
Appliance Dishwasher, Disposal, Electric Cooktop, Electric Oven, Electric Water Heater, Double Oven, Refrigerator
Heat Source Central, Electric, ENERGY STAR Qualified Equipment
Exterior
Exterior Feature Balcony, Rain Gutters
Garage Spaces 2.0
Carport Spaces 2
Fence Back Yard, Wrought Iron
Community Features Boat Ramp, Park
Utilities Available Cable Available, City Sewer, City Water, Curbs, Electricity Connected
Waterfront Description Dock – Covered,Lake Front,Personal Watercraft Lift,Retaining Wall – Concrete
Roof Type Composition,Fiberglass
Total Parking Spaces 4
Garage Yes
Building
Lot Description Cul-De-Sac, Landscaped, Many Trees, Subdivision, Water/Lake View, Waterfront
Story Three Or More
Foundation Combination
Level or Stories Three Or More
Structure Type Wood
Schools
Elementary Schools Eagle Mountain
Middle Schools Wayside
High Schools Eagle Mountain
School District Eagle Mt-Saginaw Isd
Others
Restrictions Deed
Ownership Paul and Treina Ward
Acceptable Financing Conventional, FHA, VA Loan
Listing Terms Conventional, FHA, VA Loan
Financing Conventional
Special Listing Condition Deed Restrictions, Survey Available, Utility Easement
Read Less

©2025 North Texas Real Estate Information Systems.
Bought with Lucie Muns • DAF Property Group INC



