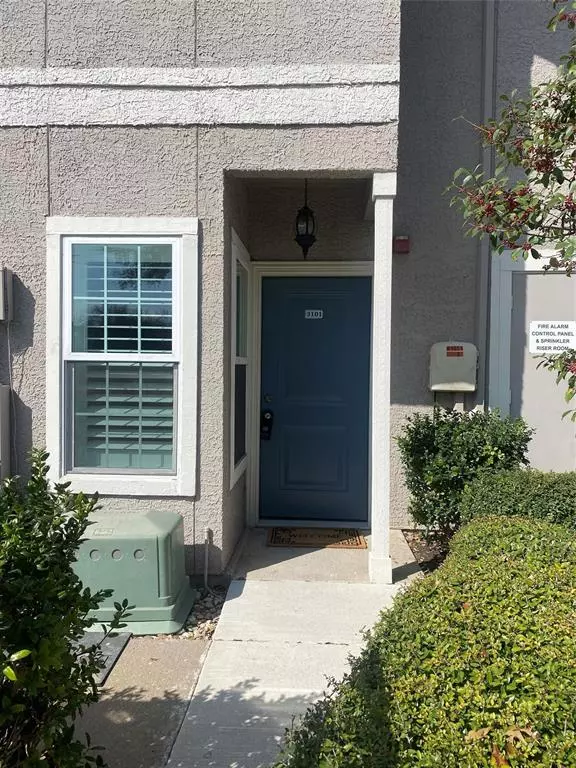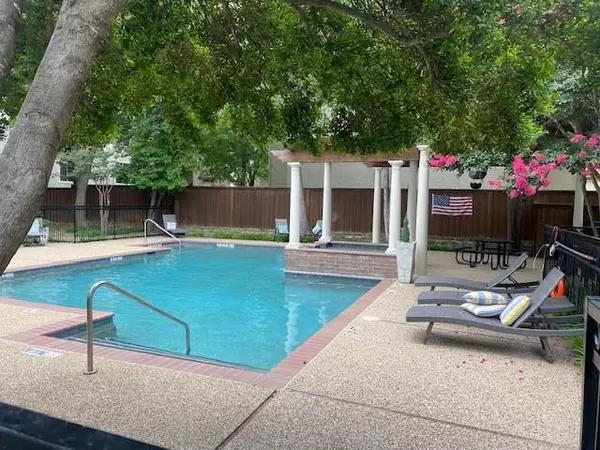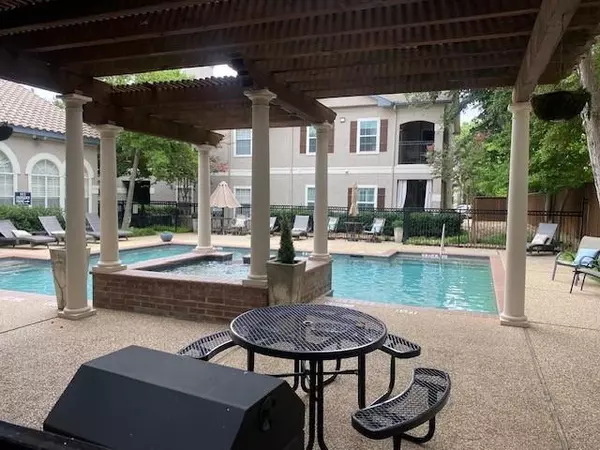For more information regarding the value of a property, please contact us for a free consultation.
2601 Preston Road #3101 Plano, TX 75093
Want to know what your home might be worth? Contact us for a FREE valuation!

Our team is ready to help you sell your home for the highest possible price ASAP
Key Details
Property Type Condo
Sub Type Condominium
Listing Status Sold
Purchase Type For Sale
Square Footage 849 sqft
Price per Sqft $312
Subdivision Marquis At Preston Tulane Condo
MLS Listing ID 20670148
Sold Date 11/05/24
Style Traditional
Bedrooms 1
Full Baths 1
HOA Fees $375/mo
HOA Y/N Mandatory
Year Built 1995
Lot Size 1,393 Sqft
Acres 0.032
Property Description
Freshly updated first floor condo in West Plano gated community w- Community pool. Open Kitchen w-abundance of cabinets, granite counters & ss appliances installed July 2024, open to living rm w-fireplace perfect for entertaining. Primary Bedroom with walk in closet. Covered patio is off the living room with a storage closet perfect to enjoy your summer evenings. Attached one car garage with garage door opener. Entire inside has been freshly painted and comes with refrigerator, washer and dryer. All windows replaced w-screens 2022. Updated lighting fixtures throughout in 2024. Under mount kitchen sink and disposal replaced 2024.Front door replaced 2023.Enjoy plantation shutters installed 2024 to patio doors & windows. Closet doors in bedrooms replaced Spring 2024. HVAC replaced in 2024. See transaction desk for full list of updates. Don't miss out on this move in ready condo w-plenty of time to enjoy the pool & the covered patio. Updated flooring throughout 2024.
Location
State TX
County Collin
Direction North on Preston Road from President George Bush, Community on the Left between Park and Parker
Rooms
Dining Room 1
Interior
Interior Features Cable TV Available, Decorative Lighting, Granite Counters, Open Floorplan, Walk-In Closet(s)
Heating Central, Electric
Cooling Ceiling Fan(s), Central Air, Electric
Flooring Carpet, Ceramic Tile
Fireplaces Number 1
Fireplaces Type Brick
Appliance Dishwasher, Disposal, Electric Cooktop, Electric Oven, Microwave, Refrigerator
Heat Source Central, Electric
Exterior
Exterior Feature Balcony, Covered Patio/Porch
Garage Spaces 1.0
Fence Gate, Metal
Utilities Available City Sewer, City Water
Total Parking Spaces 1
Garage Yes
Private Pool 1
Building
Story One
Foundation Slab
Level or Stories One
Structure Type Stucco
Schools
Elementary Schools Centennial
Middle Schools Renner
High Schools Shepton
School District Plano Isd
Others
Restrictions No Smoking,No Sublease,No Waterbeds,Pet Restrictions
Ownership see agent
Acceptable Financing Cash, Conventional, FHA, VA Loan
Listing Terms Cash, Conventional, FHA, VA Loan
Financing Conventional
Read Less

©2024 North Texas Real Estate Information Systems.
Bought with Susie Bowie • Coldwell Banker Realty Frisco
GET MORE INFORMATION




