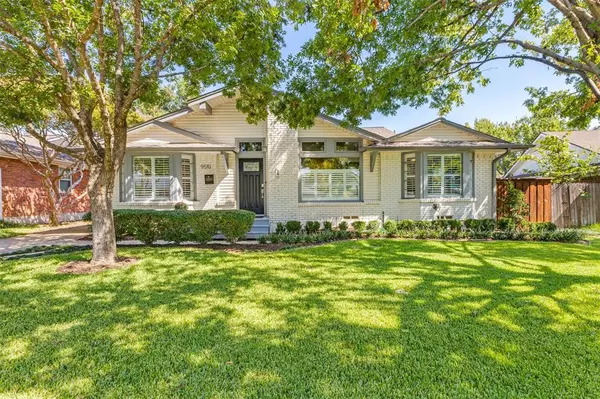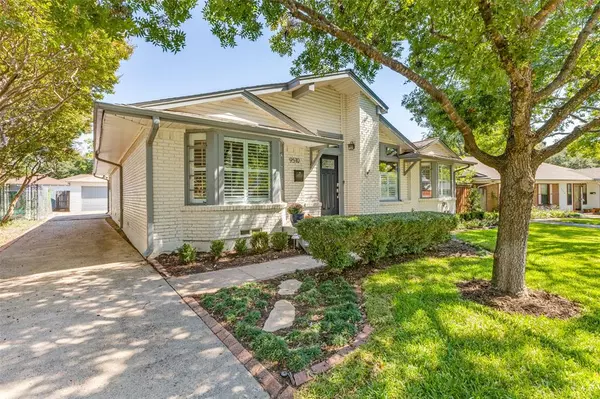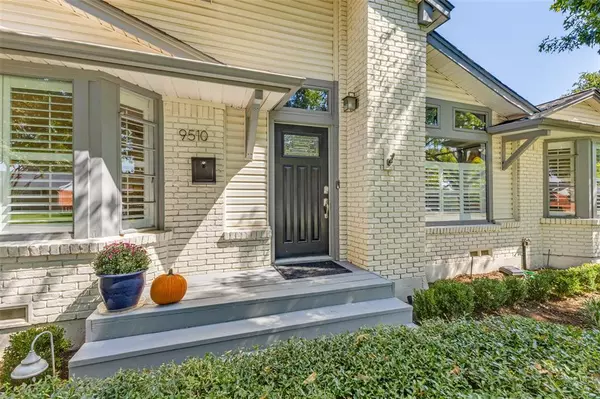For more information regarding the value of a property, please contact us for a free consultation.
9510 Larchwood Drive Dallas, TX 75238
Want to know what your home might be worth? Contact us for a FREE valuation!

Our team is ready to help you sell your home for the highest possible price ASAP
Key Details
Property Type Single Family Home
Sub Type Single Family Residence
Listing Status Sold
Purchase Type For Sale
Square Footage 1,982 sqft
Price per Sqft $360
Subdivision Lake Highlands Estates
MLS Listing ID 20743015
Sold Date 11/06/24
Bedrooms 3
Full Baths 2
HOA Y/N None
Year Built 1957
Annual Tax Amount $15,087
Lot Size 8,668 Sqft
Acres 0.199
Property Description
MULTIPLE OFFERS RECEIVED. PLEASE HAVE BEST TO AGENT BY 12 NOON MONDAY, OCT 7TH. Move-in ready home in the sought-after “L Streets” neighborhood, known for its charm and close-knit community. The floor plan flows effortlessly between two spacious living areas, perfect for both everyday living and entertaining. Natural light fills the home, highlighting the beautiful hardwood floors throughout. The large dining room overlooks the beautifully landscaped front yard. Situated on a quiet, curved street, the home offers a peaceful setting. The lush backyard, complete with a deck, is ideal for outdoor gatherings. Located just a block from the elementary school and centrally positioned in Dallas. The detached two-car garage adds convenience. With unmatched curb appeal, this home makes an inviting first impression.
Location
State TX
County Dallas
Direction Use GPS navigation.
Rooms
Dining Room 1
Interior
Interior Features Built-in Features, Built-in Wine Cooler, Cable TV Available, Chandelier, Decorative Lighting, Flat Screen Wiring, High Speed Internet Available, Pantry, Vaulted Ceiling(s), Wainscoting, Walk-In Closet(s)
Heating Central, Natural Gas
Cooling Ceiling Fan(s), Central Air, Electric
Flooring Ceramic Tile, Other, Wood
Appliance Dishwasher, Disposal, Gas Range, Gas Water Heater, Microwave, Refrigerator, Other
Heat Source Central, Natural Gas
Laundry Electric Dryer Hookup, In Hall, Washer Hookup
Exterior
Exterior Feature Rain Gutters, Lighting
Garage Spaces 2.0
Fence Back Yard, Fenced, Wood
Utilities Available Alley, City Sewer, City Water, Curbs, Individual Gas Meter, Sidewalk
Roof Type Composition
Total Parking Spaces 2
Garage Yes
Building
Lot Description Interior Lot, Landscaped, Lrg. Backyard Grass, Many Trees, Sprinkler System
Story One
Foundation Pillar/Post/Pier
Level or Stories One
Structure Type Brick,Wood
Schools
Elementary Schools Lake Highlands
High Schools Lake Highlands
School District Richardson Isd
Others
Ownership See Agent
Acceptable Financing Cash, Conventional
Listing Terms Cash, Conventional
Financing Conventional
Read Less

©2024 North Texas Real Estate Information Systems.
Bought with Buddy Priest • OnDemand Realty
GET MORE INFORMATION




