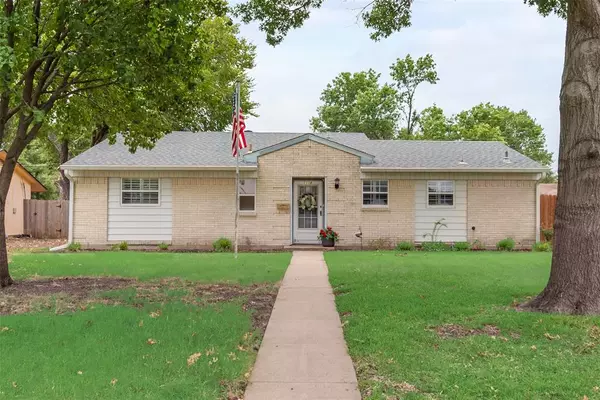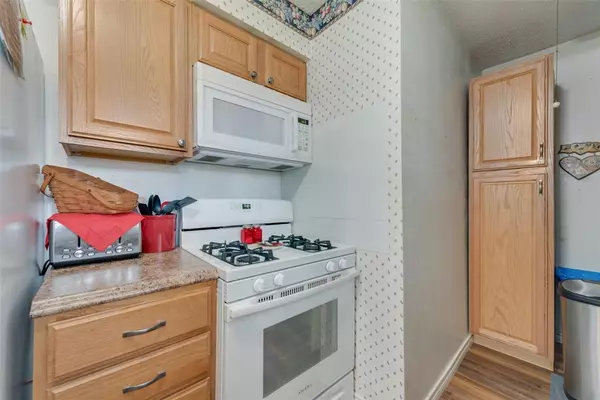For more information regarding the value of a property, please contact us for a free consultation.
1118 Larkspur Drive Richardson, TX 75081
Want to know what your home might be worth? Contact us for a FREE valuation!

Our team is ready to help you sell your home for the highest possible price ASAP
Key Details
Property Type Single Family Home
Sub Type Single Family Residence
Listing Status Sold
Purchase Type For Sale
Square Footage 1,512 sqft
Price per Sqft $211
Subdivision Richardson East Sec 04
MLS Listing ID 20715463
Sold Date 10/28/24
Style Traditional
Bedrooms 3
Full Baths 2
HOA Y/N None
Year Built 1963
Annual Tax Amount $6,500
Lot Size 8,102 Sqft
Acres 0.186
Property Description
Don't miss this affordable home! Easy access to Elementary school, shopping and freeway. Eat in kitchen has gas range, updated cabinets and countertops. 2 living areas. One of the living areas with built ins great for a multipurpose room. Plenty of storage. 3 bedrooms. Both bathrooms have been nicely updated. 2 car carport. Ready for new owner.
Location
State TX
County Dallas
Direction Larkspur Dr
Rooms
Dining Room 1
Interior
Interior Features Cable TV Available, Eat-in Kitchen, High Speed Internet Available
Heating Central, Natural Gas
Cooling Ceiling Fan(s), Central Air, Electric
Appliance Dishwasher, Gas Range, Microwave, Plumbed For Gas in Kitchen
Heat Source Central, Natural Gas
Laundry Electric Dryer Hookup, Washer Hookup
Exterior
Carport Spaces 2
Utilities Available Cable Available, City Sewer, City Water
Roof Type Composition
Total Parking Spaces 2
Garage No
Building
Lot Description Interior Lot
Story One
Foundation Slab
Level or Stories One
Structure Type Brick
Schools
Elementary Schools Mark Twain
High Schools Berkner
School District Richardson Isd
Others
Ownership Estate of Arthur Lance Debaugh
Acceptable Financing Cash, Conventional, FHA, VA Loan
Listing Terms Cash, Conventional, FHA, VA Loan
Financing Conventional
Read Less

©2025 North Texas Real Estate Information Systems.
Bought with Kimloan Tran • Lone Star Realty Group, LLC



