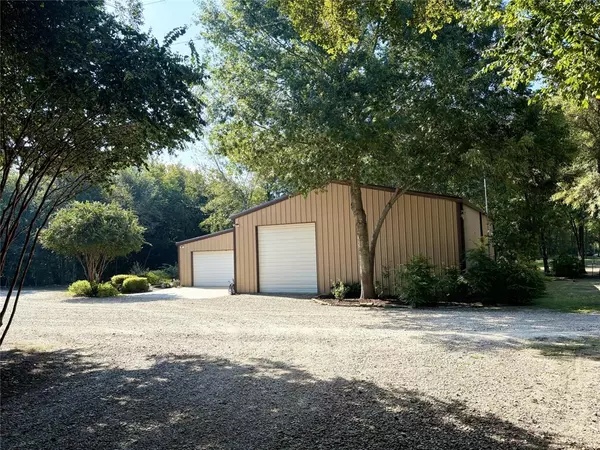For more information regarding the value of a property, please contact us for a free consultation.
2256 Bells Chapel Road Waxahachie, TX 75165
Want to know what your home might be worth? Contact us for a FREE valuation!

Our team is ready to help you sell your home for the highest possible price ASAP
Key Details
Property Type Single Family Home
Sub Type Single Family Residence
Listing Status Sold
Purchase Type For Sale
Square Footage 1,930 sqft
Price per Sqft $220
Subdivision Rockett Spgs Add
MLS Listing ID 20732245
Sold Date 10/31/24
Style Barndominium
Bedrooms 2
Full Baths 2
HOA Y/N None
Year Built 2015
Lot Size 3.204 Acres
Acres 3.204
Property Description
2 Bedroom 2 Bathroom Barndominium style home on a beautiful wooded 3.2 acres with a gated entry! This home features an open concept living and dining area with cathedral ceilings, wood burning fireplace, and custom kitchen cabinets. Large downstairs primary bedroom includes a walk-in closet and a full bath with a free-standing claw tub. Additional rooms include laundry room, office, second level guest bedroom, cedar closet room, and a ton of additional storage spaces. Main structure has attached insulated 40x17 workshop and 29 x 24 garage. Detached storage container with covered shed is also included on the property. You will certainly enjoy this home's covered back patio overlooking a beautiful, landscaped, wooded property.
Location
State TX
County Ellis
Direction GPS
Rooms
Dining Room 1
Interior
Interior Features Built-in Features, Cable TV Available, Cathedral Ceiling(s), Decorative Lighting, Eat-in Kitchen, Flat Screen Wiring, Granite Counters, High Speed Internet Available, Natural Woodwork, Open Floorplan, Sound System Wiring, Walk-In Closet(s)
Heating Central, Electric, Fireplace(s)
Cooling Ceiling Fan(s), Central Air, Electric
Flooring Carpet, Vinyl
Fireplaces Number 1
Fireplaces Type Gas, Living Room, Wood Burning
Appliance Dishwasher, Disposal, Electric Range, Double Oven, Refrigerator
Heat Source Central, Electric, Fireplace(s)
Laundry Electric Dryer Hookup, Utility Room, Full Size W/D Area, Washer Hookup
Exterior
Garage Spaces 2.0
Fence Back Yard, Fenced
Utilities Available Co-op Electric, Septic, Underground Utilities
Roof Type Metal
Garage Yes
Building
Lot Description Acreage, Landscaped, Lrg. Backyard Grass, Many Trees
Story Two
Foundation Slab
Level or Stories Two
Structure Type Metal Siding
Schools
Elementary Schools Wooden
Middle Schools Red Oak
High Schools Red Oak
School District Red Oak Isd
Others
Restrictions No Known Restriction(s)
Ownership Ernest Martinek
Acceptable Financing Conventional
Listing Terms Conventional
Financing Conventional
Special Listing Condition Flood Plain
Read Less

©2025 North Texas Real Estate Information Systems.
Bought with Jan Davis • Ebby Halliday, REALTORS



