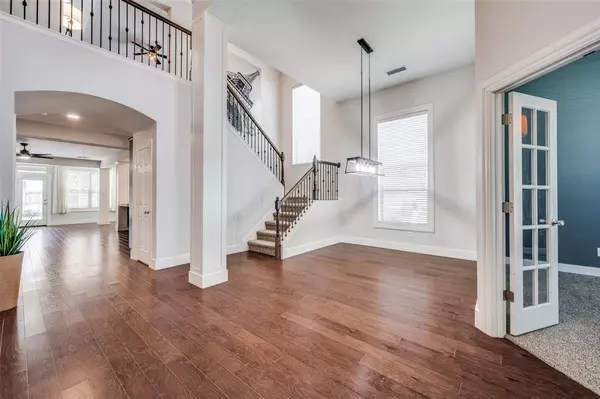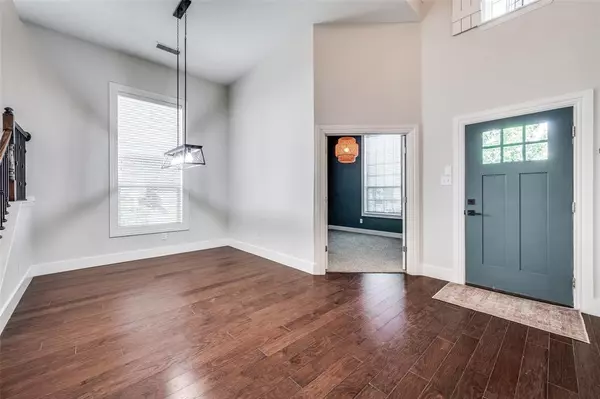For more information regarding the value of a property, please contact us for a free consultation.
2620 Lake Ridge Drive Little Elm, TX 75068
Want to know what your home might be worth? Contact us for a FREE valuation!

Our team is ready to help you sell your home for the highest possible price ASAP
Key Details
Property Type Single Family Home
Sub Type Single Family Residence
Listing Status Sold
Purchase Type For Sale
Square Footage 3,785 sqft
Price per Sqft $171
Subdivision Sunset Pointe Ph Fifteen
MLS Listing ID 20731875
Sold Date 10/31/24
Style Traditional
Bedrooms 5
Full Baths 3
HOA Fees $55/qua
HOA Y/N Mandatory
Year Built 2011
Annual Tax Amount $11,699
Lot Size 6,011 Sqft
Acres 0.138
Property Description
Remodeled chefs dream kitchen in this stunning 5,bedroom,3bathroom MOVE-IN READY home in highly desirable Frisco ISD. Too many upgrades to mention. Upon entering,you're greeted by hand-scraped engineered hardwood floors&private office w French doors.The spacious family room,centered around a charming fireplace,invites comfort&ease for family gatherings.Chef's kitchen is a dream,featuring a 15-foot Quartz island,premium appliances,48-inch Thor LRG Professional Gas Range,custom cabinetry,wine rack,pot filler&custom pantry.Oversized downstairs primary suite includes en-suite bathroom w luxurious soaker tub.Secondary bedroom&full bath on the main floor is perfect for guests.Upstairs enjoy an expansive game room,media room&flex spaces,along w 3 additional bedrooms.Outdoors you'll find relaxing moments on your covered patio ideal for entertaining&enjoying the charm of the property's picturesque greenhouse&garden.
Location
State TX
County Denton
Community Club House, Community Pool, Park, Playground, Sidewalks
Direction See GPS
Rooms
Dining Room 2
Interior
Interior Features Built-in Features, Decorative Lighting, Double Vanity, Eat-in Kitchen, Kitchen Island, Open Floorplan, Vaulted Ceiling(s), Walk-In Closet(s), Wet Bar
Heating Central
Cooling Ceiling Fan(s), Central Air
Flooring Carpet, Luxury Vinyl Plank
Fireplaces Number 1
Fireplaces Type Family Room, Gas Logs
Appliance Built-in Gas Range, Built-in Refrigerator, Commercial Grade Range, Commercial Grade Vent, Dishwasher, Disposal, Dryer, Gas Cooktop, Microwave, Refrigerator, Vented Exhaust Fan, Water Filter
Heat Source Central
Laundry Electric Dryer Hookup, Full Size W/D Area, Washer Hookup
Exterior
Exterior Feature Courtyard, Covered Deck, Fire Pit, Garden(s)
Garage Spaces 2.0
Fence Wood
Community Features Club House, Community Pool, Park, Playground, Sidewalks
Utilities Available Cable Available, City Sewer, City Water
Roof Type Composition
Total Parking Spaces 2
Garage Yes
Building
Lot Description Landscaped
Story Two
Foundation Slab
Level or Stories Two
Structure Type Brick
Schools
Elementary Schools Robertson
Middle Schools Stafford
High Schools Panther Creek
School District Frisco Isd
Others
Ownership see tax
Acceptable Financing Cash, Conventional, FHA, VA Loan
Listing Terms Cash, Conventional, FHA, VA Loan
Financing Conventional
Read Less

©2024 North Texas Real Estate Information Systems.
Bought with Martha Gonzalez • eXp Realty LLC
GET MORE INFORMATION




