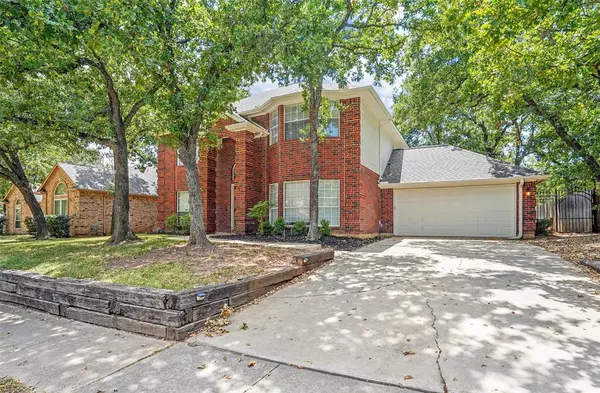For more information regarding the value of a property, please contact us for a free consultation.
2705 Tally Ho Drive Hurst, TX 76054
Want to know what your home might be worth? Contact us for a FREE valuation!

Our team is ready to help you sell your home for the highest possible price ASAP
Key Details
Property Type Single Family Home
Sub Type Single Family Residence
Listing Status Sold
Purchase Type For Sale
Square Footage 2,421 sqft
Price per Sqft $206
Subdivision Fox Glenn Add
MLS Listing ID 20671771
Sold Date 10/22/24
Style Traditional
Bedrooms 3
Full Baths 2
Half Baths 1
HOA Y/N None
Year Built 1992
Annual Tax Amount $11,373
Lot Size 10,585 Sqft
Acres 0.243
Property Description
This gorgeous home is nestled on a private street at the end of a cul-de-sac. The privacy that this home offers is unlike any in the area and will leave you relaxing poolside in your very own oasis while entertaining your guests in the oversized backyard. Enjoy the fresh renovations and updates in the beautiful home that includes newer granite in the kitchen, modern lighting fixtures throughout the home, and more! Upon entering the home, you will be greeted by wood flooring & spacious living areas, as well as a large open kitchen. Retreat upstairs & you will find the lg master bedroom tucked away from the other 2 bedrooms. Be amazed by the size of the master closet! It's quite impressive! Zoned for the highly sought-after W.A. Porter Elementary and Smithfield Middle School in the esteemed Birdville ISD. This home gives you the proximity of the Colleyville boutique shopping and excellent restaurants with easy access to major highways for a smooth daily commute. This home has it all!
Location
State TX
County Tarrant
Direction Mid Cities Blvd, W. of Hwy 26. Turn rt on Fox Flenn Ct, rt on Regency Dr, left at Tally Ho. Home is on the right.
Rooms
Dining Room 2
Interior
Interior Features Cable TV Available, Chandelier, Decorative Lighting, Double Vanity, Flat Screen Wiring, Granite Counters, High Speed Internet Available, Kitchen Island, Walk-In Closet(s)
Heating Central, Electric
Cooling Ceiling Fan(s), Central Air, Electric
Flooring Carpet, Ceramic Tile, Luxury Vinyl Plank
Fireplaces Number 1
Fireplaces Type Brick, Gas Logs, Gas Starter
Appliance Dishwasher, Disposal, Electric Cooktop, Electric Oven, Microwave, Vented Exhaust Fan
Heat Source Central, Electric
Laundry Electric Dryer Hookup, Full Size W/D Area, Washer Hookup
Exterior
Exterior Feature Rain Gutters
Garage Spaces 2.0
Fence Wood
Pool Diving Board, Gunite, In Ground
Utilities Available City Sewer, City Water
Roof Type Composition
Total Parking Spaces 2
Garage Yes
Private Pool 1
Building
Lot Description Corner Lot, Cul-De-Sac, Few Trees, Interior Lot, Landscaped, Lrg. Backyard Grass, Subdivision
Story Two
Foundation Slab
Level or Stories Two
Structure Type Brick
Schools
Elementary Schools Porter
Middle Schools Smithfield
High Schools Birdville
School District Birdville Isd
Others
Ownership Michael & Susan Najvar
Acceptable Financing Cash, Conventional, FHA, VA Loan
Listing Terms Cash, Conventional, FHA, VA Loan
Financing Conventional
Read Less

©2024 North Texas Real Estate Information Systems.
Bought with Jamie Ruten • All City Real Estate, Ltd. Co.
GET MORE INFORMATION




