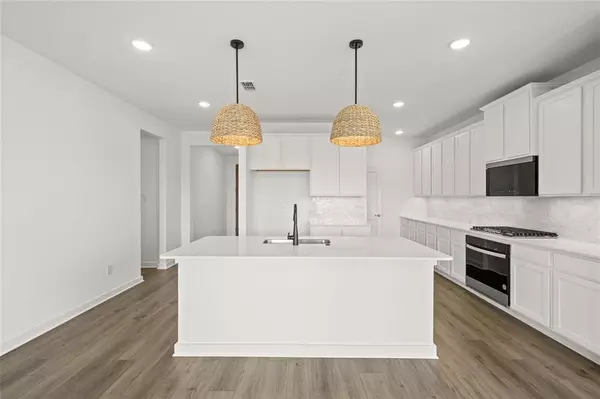For more information regarding the value of a property, please contact us for a free consultation.
412 Burrow Drive Waxahachie, TX 75167
Want to know what your home might be worth? Contact us for a FREE valuation!

Our team is ready to help you sell your home for the highest possible price ASAP
Key Details
Property Type Single Family Home
Sub Type Single Family Residence
Listing Status Sold
Purchase Type For Sale
Square Footage 2,532 sqft
Price per Sqft $169
Subdivision Sheppard'S Place
MLS Listing ID 20620626
Sold Date 10/18/24
Style Other
Bedrooms 4
Full Baths 3
HOA Fees $25/ann
HOA Y/N Mandatory
Year Built 2024
Lot Size 8,450 Sqft
Acres 0.194
Lot Dimensions 65x130
Property Description
MLS# 20620626 - Built by HistoryMaker Homes - Ready Now! ~ Welcome to this exquisite two-story home featuring 4 bedrooms, 3 bathrooms, and a spacious game room. The light-colored brick exterior and beautiful glass front door create a stunning first impression. Inside, luxury vinyl plank flooring spans the main floor. The kitchen boasts built-in appliances, white cabinets, white quartz countertops, and a stylish white backsplash, all highlighted by elegant pendant lights. The master bathroom includes a separate garden tub and shower for ultimate relaxation! The living room features a modern fireplace and there is decorative tile in the utility room with a drop zone. Enjoy the extended covered back patio with a gas drop, that overlooks a serene green space, and a 2 12 car garage. This home is perfect for luxury living and entertaining.
Location
State TX
County Ellis
Community Greenbelt, Park, Sidewalks
Direction Sheppard’s Place is close to I-35 and Highway 287. Off of Ovilla, 2229 Sheppards LN, Waxahachie, TX 75167.
Rooms
Dining Room 1
Interior
Interior Features Cable TV Available, Decorative Lighting, High Speed Internet Available, Kitchen Island, Loft, Open Floorplan, Pantry, Smart Home System, Walk-In Closet(s)
Heating Central, Natural Gas, Other
Cooling Central Air, Other
Flooring Carpet, Ceramic Tile, Luxury Vinyl Plank
Fireplaces Number 1
Fireplaces Type Gas
Appliance Dishwasher, Disposal, Electric Oven, Gas Cooktop, Microwave, Tankless Water Heater
Heat Source Central, Natural Gas, Other
Laundry Electric Dryer Hookup, Washer Hookup
Exterior
Garage Spaces 2.0
Community Features Greenbelt, Park, Sidewalks
Utilities Available City Sewer, City Water, Curbs, Individual Gas Meter, Sidewalk
Roof Type Composition
Total Parking Spaces 2
Garage Yes
Building
Lot Description Greenbelt, Landscaped, Park View, Sprinkler System
Story Two
Foundation Slab
Level or Stories Two
Structure Type Brick,Other
Schools
Elementary Schools Wedgeworth
High Schools Waxahachie
School District Waxahachie Isd
Others
Ownership HistoryMaker Homes
Financing FHA
Read Less

©2025 North Texas Real Estate Information Systems.
Bought with Idin Deljavan • Citiwide Alliance Realty



