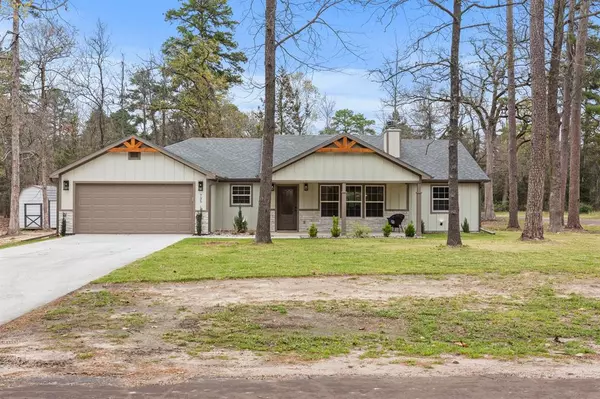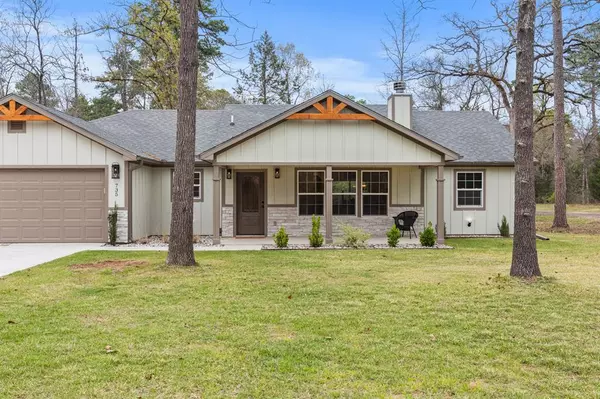For more information regarding the value of a property, please contact us for a free consultation.
735 King Arthur Court Scroggins, TX 75480
Want to know what your home might be worth? Contact us for a FREE valuation!

Our team is ready to help you sell your home for the highest possible price ASAP
Key Details
Property Type Single Family Home
Sub Type Single Family Residence
Listing Status Sold
Purchase Type For Sale
Square Footage 1,509 sqft
Price per Sqft $235
Subdivision King'S Country
MLS Listing ID 20560301
Sold Date 10/17/24
Bedrooms 3
Full Baths 2
HOA Fees $61/qua
HOA Y/N Mandatory
Year Built 2023
Lot Size 0.460 Acres
Acres 0.46
Property Description
This charming 3-bedroom, 2-bathroom home nestled on a generous 0.46-acre lot offers a perfect blend of comfort and luxury. Built in 2023, this modern residence is a spacious 1,509 sqft floor plan with a 2-car garage, providing ample space for your family to thrive. As you step into this home, you'll be greeted by an inviting living space, seamlessly connecting the living and dining areas. The primary bedroom is a private oasis, offering a tranquil retreat with an ensuite bathroom for added convenience. Beyond the confines of your home, King's Country POA offers an exclusive gated community experience. Residents enjoy access to top-notch amenities, including tennis courts for sports enthusiasts, private boat ramps for water enthusiasts, playgrounds for the little ones, fishing piers for angling enthusiasts, and a community center equipped with a fitness center. This property offers not just a home but a lifestyle where community, recreation, and comfort come together seamlessly.
Location
State TX
County Franklin (tx)
Direction From FM 115, enter King’s Country community through the security gate. Drive straight on Kings Country Blvd, then take a left of King Larry Rd. From there, take a right on King Charles Rd, and the home will be the last home on the left. SIP.
Rooms
Dining Room 1
Interior
Interior Features Chandelier, Decorative Lighting, Double Vanity, Granite Counters, Open Floorplan, Pantry, Walk-In Closet(s)
Heating Electric, Fireplace(s)
Cooling Ceiling Fan(s), Central Air
Fireplaces Number 1
Fireplaces Type Wood Burning
Appliance Dishwasher, Electric Range, Microwave
Heat Source Electric, Fireplace(s)
Exterior
Exterior Feature Covered Patio/Porch
Garage Spaces 2.0
Fence None
Utilities Available Aerobic Septic, City Water
Roof Type Composition
Total Parking Spaces 2
Garage Yes
Building
Lot Description Corner Lot, Few Trees, Level
Story One
Level or Stories One
Structure Type Stone Veneer,Vinyl Siding,Wood
Schools
Elementary Schools Mt Vernon
Middle Schools Mt Vernon
High Schools Mt Vernon
School District Mount Vernon Isd
Others
Ownership Morris
Financing Conventional
Read Less

©2025 North Texas Real Estate Information Systems.
Bought with Ronda Leto • Ebby Halliday, Realtors



