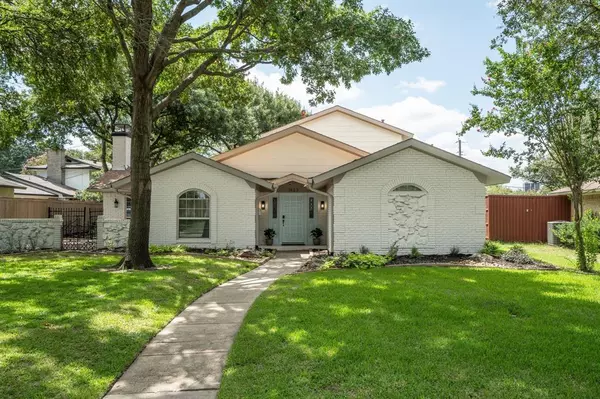For more information regarding the value of a property, please contact us for a free consultation.
1423 Chippewa Drive Richardson, TX 75080
Want to know what your home might be worth? Contact us for a FREE valuation!

Our team is ready to help you sell your home for the highest possible price ASAP
Key Details
Property Type Single Family Home
Sub Type Single Family Residence
Listing Status Sold
Purchase Type For Sale
Square Footage 3,083 sqft
Price per Sqft $267
Subdivision Richardson Heights 15 Sec 01
MLS Listing ID 20688354
Sold Date 10/07/24
Style Traditional
Bedrooms 4
Full Baths 3
Half Baths 1
HOA Y/N None
Year Built 1965
Annual Tax Amount $10,727
Lot Size 0.257 Acres
Acres 0.257
Property Description
Exquisite 4-bedroom, 3.1-bath home in the coveted Reservation of Richardson Heights, renowned for its nostalgic charm & vibrant community. Neighbors enjoy walks, outdoor activities & the allure of mature trees & exceptional schools. This home has been thoughtfully reimagined with premium upgrades & finishes. Spacious entry, dining & living areas with fireplace & French doors that lead to a delightful backyard, perfect for entertaining or relaxation. The gourmet kitchen features a central island, custom cabinetry, granite counters, stainless steel appliances, convection oven, warming drawer, 30 inch microwave drawer & an industrial style appliance closet. All 4 baths are transformed with high-end vanities, luxurious hardware, facilities & spa-like amenities. Downstairs: 2 bedrooms, 2.1 baths & laundry. Upstairs: 2 bedrooms, 1 bath & game room. Refrigerator is included. Experience refined living in this stunning home, crafted for comfort, luxury & sophistication.
Location
State TX
County Dallas
Community Park
Direction From Arapaho & Coit, in Richardson: North on Coit; First Right on Chippewa; Home is on the right. 1423 Chippewa Drive!
Rooms
Dining Room 1
Interior
Interior Features Cedar Closet(s), Chandelier, Decorative Lighting, Double Vanity, Eat-in Kitchen, Granite Counters, High Speed Internet Available, Kitchen Island, Open Floorplan, Pantry, Vaulted Ceiling(s), Walk-In Closet(s)
Heating Central, Fireplace(s), Natural Gas
Cooling Ceiling Fan(s), Central Air, Electric
Flooring Luxury Vinyl Plank, Tile
Fireplaces Number 1
Fireplaces Type Brick, Gas, Gas Starter, Glass Doors, Living Room, Raised Hearth, Wood Burning
Appliance Dishwasher, Disposal, Electric Range, Gas Water Heater, Microwave, Convection Oven, Double Oven, Refrigerator, Tankless Water Heater, Warming Drawer, Water Filter
Heat Source Central, Fireplace(s), Natural Gas
Laundry Electric Dryer Hookup, Utility Room, Full Size W/D Area, Washer Hookup
Exterior
Exterior Feature Rain Gutters, Lighting, Private Yard
Garage Spaces 2.0
Fence Back Yard, Gate, Wood
Community Features Park
Utilities Available All Weather Road, Alley, City Sewer, City Water, Concrete, Curbs, Electricity Connected, Individual Gas Meter, Individual Water Meter, Natural Gas Available, Sidewalk
Roof Type Composition
Total Parking Spaces 2
Garage Yes
Building
Lot Description Interior Lot, Landscaped, Level, Many Trees, Oak, Sprinkler System, Subdivision
Story Two
Foundation Slab
Level or Stories Two
Structure Type Brick,Siding
Schools
Elementary Schools Mohawk
High Schools Pearce
School District Richardson Isd
Others
Restrictions Deed,Easement(s)
Ownership Pollock
Financing Conventional
Special Listing Condition Deed Restrictions, Other
Read Less

©2025 North Texas Real Estate Information Systems.
Bought with Natalie Martin • Keller Williams Central



