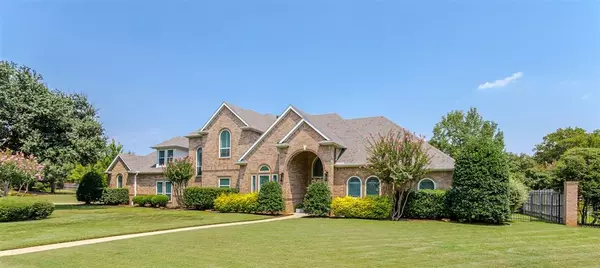For more information regarding the value of a property, please contact us for a free consultation.
1001 Southlake Hills Drive Southlake, TX 76092
Want to know what your home might be worth? Contact us for a FREE valuation!

Our team is ready to help you sell your home for the highest possible price ASAP
Key Details
Property Type Single Family Home
Sub Type Single Family Residence
Listing Status Sold
Purchase Type For Sale
Square Footage 3,190 sqft
Price per Sqft $313
Subdivision South Lake Hills Add
MLS Listing ID 20700124
Sold Date 10/07/24
Style Traditional
Bedrooms 3
Full Baths 3
HOA Fees $14/ann
HOA Y/N Mandatory
Year Built 1993
Annual Tax Amount $14,545
Lot Size 0.460 Acres
Acres 0.46
Property Description
Welcome to your dream home, perfectly situated on a spacious corner lot with stunning landscaping. Step inside to an open floor plan ideal for entertaining and everyday living. The primary bedroom, conveniently located on the main level, features a generously sized bathroom and a large walk-in closet. A dedicated office space downstairs offers the perfect environment for work or study. The updated kitchen boasts luxurious quartz countertops, all-new appliances, and ample cabinetry, while hand-scraped hardwood floors add warmth and character throughout. Upstairs, you'll find two well-appointed bedrooms and an expansive game room—perfect for relaxation, hobbies, or hosting guests. Recent upgrades include all-new doors and windows, a new HVAC system, water heater, and a roof replaced in 2024. The property also features a spacious three-car garage for ample parking and storage. This home is a rare find, blending modern amenities with classic charm in a prime location. Don't miss out!
Location
State TX
County Tarrant
Direction Follow GPS
Rooms
Dining Room 2
Interior
Interior Features Kitchen Island, Open Floorplan, Pantry, Walk-In Closet(s)
Heating Central, Fireplace(s), Natural Gas
Cooling Ceiling Fan(s), Central Air, Electric
Flooring Carpet, Hardwood, Tile
Fireplaces Number 1
Fireplaces Type Decorative, Gas Logs, Gas Starter, Living Room
Appliance Dishwasher, Disposal, Electric Cooktop, Double Oven
Heat Source Central, Fireplace(s), Natural Gas
Laundry Utility Room
Exterior
Exterior Feature Covered Patio/Porch
Garage Spaces 3.0
Fence Wrought Iron
Utilities Available City Sewer, City Water, Concrete, Curbs
Roof Type Composition
Total Parking Spaces 3
Garage Yes
Building
Lot Description Corner Lot, Few Trees, Lrg. Backyard Grass, Sprinkler System
Story Two
Foundation Slab
Level or Stories Two
Structure Type Brick
Schools
Elementary Schools Carroll
Middle Schools Carroll
High Schools Carroll
School District Carroll Isd
Others
Ownership Joseph Grieco and Nina Grieco
Acceptable Financing Cash, Conventional, FHA, VA Loan, Other
Listing Terms Cash, Conventional, FHA, VA Loan, Other
Financing Conventional
Read Less

©2025 North Texas Real Estate Information Systems.
Bought with Ines De Urtubey • Corner House Company



