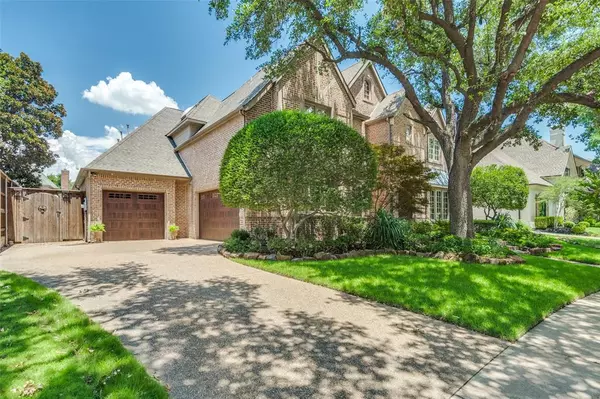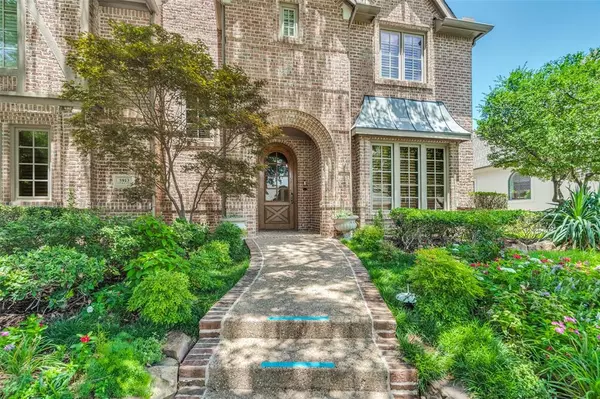For more information regarding the value of a property, please contact us for a free consultation.
5913 Newgate Lane Plano, TX 75093
Want to know what your home might be worth? Contact us for a FREE valuation!

Our team is ready to help you sell your home for the highest possible price ASAP
Key Details
Property Type Single Family Home
Sub Type Single Family Residence
Listing Status Sold
Purchase Type For Sale
Square Footage 4,701 sqft
Price per Sqft $265
Subdivision Willow Bend Polo Estates Ph E
MLS Listing ID 20672518
Sold Date 09/27/24
Style Traditional
Bedrooms 4
Full Baths 3
Half Baths 2
HOA Fees $72/ann
HOA Y/N Mandatory
Year Built 1996
Annual Tax Amount $16,507
Lot Size 10,454 Sqft
Acres 0.24
Lot Dimensions 85x122x86x133
Property Description
Exceptional Gage Home is an inviting sanctuary w-beautiful curbside appeal. Polished wood floors. Handsome Study with built-in shelves & ensuite Half Bath. Formal Living Rm with FP & Dining Rm with stunning chandelier-ready to host memorable gatherings. Gourmet Kitchen boasts Bosch oven and MW, Wolf gas cooktop, and a built-in SubZero refrig. Spacious Family Rm w-fireplace & wet bar. Large Primary Bedroom has sitting area and immaculate ensuite Bathroom with jetted tub, sep shower, sep vanities. The second staircase offers an electric stair lift. Large 2nd Flr Game Room. Split 3-car garage, equipped with Tesla charger & workbench. Professionally landscaped backyard features firepit, dramatic stone waterfall & in-ground spa. Gated side yard is perfect for pets or play. This home harmoniously combines classic architecture, thoughtful design & many amenities with the added convenience of nearby shops, dining venues & major roads & highways. Generac generator conveys
Location
State TX
County Collin
Community Curbs, Sidewalks
Direction From Dallas North Tollway Exit W Park Blvd (East); Left on Shaddock Blvd-Castle Gate Drive, Left on Old Westbury Lane, Right on Newgate Lane.
Rooms
Dining Room 2
Interior
Interior Features Built-in Features, Cable TV Available, Chandelier, Decorative Lighting, Granite Counters, Kitchen Island, Natural Woodwork, Open Floorplan, Paneling, Pantry, Walk-In Closet(s), Wet Bar
Heating Central, Natural Gas, Zoned
Cooling Ceiling Fan(s), Central Air, Electric, Zoned
Flooring Carpet, Ceramic Tile, Combination, Hardwood, Wood
Fireplaces Number 2
Fireplaces Type Family Room, Fire Pit, Gas Logs, Living Room
Appliance Built-in Refrigerator, Dishwasher, Disposal, Electric Oven, Gas Cooktop, Gas Water Heater, Ice Maker, Microwave, Convection Oven, Plumbed For Gas in Kitchen
Heat Source Central, Natural Gas, Zoned
Laundry Full Size W/D Area
Exterior
Exterior Feature Covered Patio/Porch, Fire Pit, Garden(s), Rain Gutters, Lighting, Private Yard
Garage Spaces 3.0
Fence Back Yard, Fenced, Wood
Pool Separate Spa/Hot Tub
Community Features Curbs, Sidewalks
Utilities Available Cable Available, City Sewer, City Water, Curbs, Electricity Connected, Individual Gas Meter, Individual Water Meter, Natural Gas Available, Sidewalk
Roof Type Composition
Total Parking Spaces 3
Garage Yes
Building
Lot Description Cul-De-Sac, Few Trees, Interior Lot, Irregular Lot, Landscaped, Sprinkler System, Subdivision
Story Two
Foundation Slab
Level or Stories Two
Structure Type Brick
Schools
Elementary Schools Centennial
Middle Schools Renner
High Schools Shepton
School District Plano Isd
Others
Ownership See Agent
Acceptable Financing Cash, Conventional
Listing Terms Cash, Conventional
Financing Conventional
Read Less

©2025 North Texas Real Estate Information Systems.
Bought with John Scoggins • Allie Beth Allman & Assoc.



