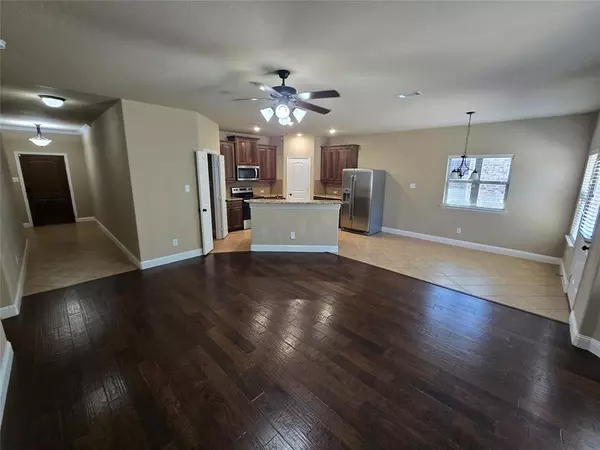For more information regarding the value of a property, please contact us for a free consultation.
708 Teakwood Drive Greenville, TX 75402
Want to know what your home might be worth? Contact us for a FREE valuation!

Our team is ready to help you sell your home for the highest possible price ASAP
Key Details
Property Type Single Family Home
Sub Type Single Family Residence
Listing Status Sold
Purchase Type For Sale
Square Footage 1,653 sqft
Price per Sqft $163
Subdivision Cottonwood Ph I
MLS Listing ID 20668736
Sold Date 09/26/24
Bedrooms 3
Full Baths 2
HOA Fees $10/ann
HOA Y/N Mandatory
Year Built 2017
Annual Tax Amount $5,243
Lot Size 5,662 Sqft
Acres 0.13
Property Description
Owner Financing Available! This stunning residence offers a perfect blend of comfort, style, and functionality, making it ideal for modern living. Step inside to discover a spacious 3-bedroom, 2-bathroom layout, complete with an additional office that can easily be converted into a fourth bedroom. The oversized master suite is a true retreat, featuring dual sinks with elegant granite countertops, a separate garden tub and shower, and two walk-in closets. Enjoy the luxury of a tankless hot water heater, ensuring endless hot water for all your needs.
The heart of the home is the beautifully appointed kitchen, boasting sleek granite countertops, a stylish tile backsplash, stainless steel appliances, and an expansive pantry to accommodate all your culinary essentials. Step outside and be surprised by the efficient use of the yard, which is fenced and equipped with a sprinkler system.
Don't miss the opportunity to make this exceptional house your new home.
Location
State TX
County Hunt
Direction From I30, Exit Wesley St (Highway 34) and head South. Turn Left (east) onto Traders Rd. Turn Left (north) onto Teakwood Dr. Home is the third house on the Right.
Rooms
Dining Room 1
Interior
Interior Features Cable TV Available, Double Vanity, Granite Counters, High Speed Internet Available, Open Floorplan, Walk-In Closet(s)
Flooring Carpet, Tile, Wood
Appliance Dishwasher, Disposal, Dryer, Electric Range, Microwave, Plumbed For Gas in Kitchen, Refrigerator, Washer
Laundry Electric Dryer Hookup, Full Size W/D Area, Washer Hookup
Exterior
Garage Spaces 2.0
Utilities Available City Sewer, City Water, Electricity Connected, Individual Gas Meter, Individual Water Meter
Roof Type Composition
Total Parking Spaces 2
Garage Yes
Building
Story One
Foundation Slab
Level or Stories One
Schools
Elementary Schools Lamar
Middle Schools Greenville
High Schools Greenville
School District Greenville Isd
Others
Ownership Agent
Acceptable Financing Cash, Conventional, FHA, Lease Option, Lease Purchase, Owner Will Carry, Private Financing Available, VA Loan
Listing Terms Cash, Conventional, FHA, Lease Option, Lease Purchase, Owner Will Carry, Private Financing Available, VA Loan
Financing Conventional
Read Less

©2024 North Texas Real Estate Information Systems.
Bought with Beckye Evans • Coldwell Banker Apex, REALTORS
GET MORE INFORMATION




