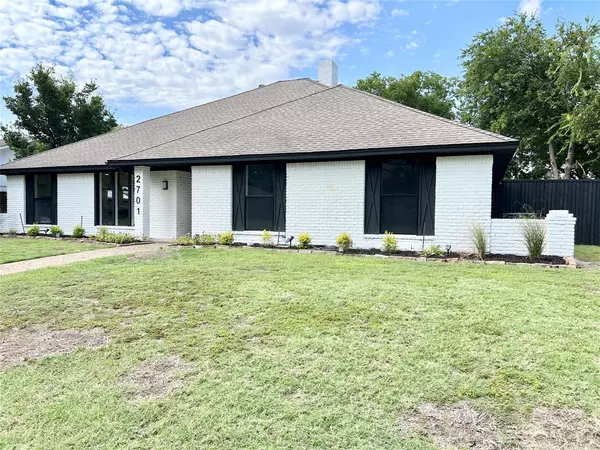For more information regarding the value of a property, please contact us for a free consultation.
2701 Deep Valley Trail Plano, TX 75023
Want to know what your home might be worth? Contact us for a FREE valuation!

Our team is ready to help you sell your home for the highest possible price ASAP
Key Details
Property Type Single Family Home
Sub Type Single Family Residence
Listing Status Sold
Purchase Type For Sale
Square Footage 2,271 sqft
Price per Sqft $246
Subdivision Parker Road Estates West 3-W
MLS Listing ID 20706049
Sold Date 09/12/24
Style Traditional
Bedrooms 4
Full Baths 2
HOA Y/N None
Year Built 1978
Annual Tax Amount $5,523
Lot Size 10,454 Sqft
Acres 0.24
Property Description
Gorgeous, one of a kind design on this custom Plano home! Open floor plan that flows seamlessly between kitchen, 2 dining areas & 2 living areas. Relax knowing ALL CAST IRON Plumbing under house REPLACED BY PVC! ALL New kitchen with Shaker Cabs, Calacatta Quartz Ctops, SS appl, & extra seating around the kitch island. Main liv area comes with 10ft ceilings & newly designed floor to ceiling gas Fplace. Nice sized 2nd liv area has access to backyard patio thru new sliding door. Renos include NEW WINDOWS, AC, WATER HEATER, ELECTRIC PANEL BOX, PVC PLUMBING, & ATTIC INSULATION. New int paint & texture, flooring, LED lighting, switches & plugs, including GFCI's. Beautiful NEW Primary Bath with custom His,Hers sinks, Qtz Ctops, oversized walk in shower, & 2 walk in closets. Brand new hall bath shared by secondary bedrooms. New exterior paint with custom shutters, New landscaping, & trees trimmed for more grass growth. DISCLOSURES in Trans docs. Seller has NO Survey.
Location
State TX
County Collin
Direction From Spring Creek go south on Roundrock Trl. Right on Deep Valley. House on right.
Rooms
Dining Room 2
Interior
Interior Features Decorative Lighting, Eat-in Kitchen, Granite Counters, Kitchen Island, Open Floorplan, Pantry, Vaulted Ceiling(s), Walk-In Closet(s)
Heating Central, Natural Gas
Cooling Ceiling Fan(s), Central Air
Fireplaces Number 1
Fireplaces Type Decorative, Gas
Appliance Dishwasher, Disposal, Gas Range, Gas Water Heater, Ice Maker, Microwave
Heat Source Central, Natural Gas
Laundry Utility Room, Full Size W/D Area
Exterior
Exterior Feature Covered Patio/Porch, Rain Gutters
Garage Spaces 2.0
Fence Wood
Utilities Available City Sewer, City Water, Individual Gas Meter, Individual Water Meter, Sidewalk
Roof Type Composition
Total Parking Spaces 2
Garage Yes
Building
Lot Description Corner Lot, Landscaped, Sprinkler System
Story One
Foundation Slab
Level or Stories One
Structure Type Brick
Schools
Elementary Schools Hughston
Middle Schools Haggard
High Schools Vines
School District Plano Isd
Others
Ownership Intense Holdings
Acceptable Financing Cash, Conventional, VA Loan
Listing Terms Cash, Conventional, VA Loan
Financing Conventional
Read Less

©2024 North Texas Real Estate Information Systems.
Bought with Johnnell Worthen • DHS Realty
GET MORE INFORMATION




