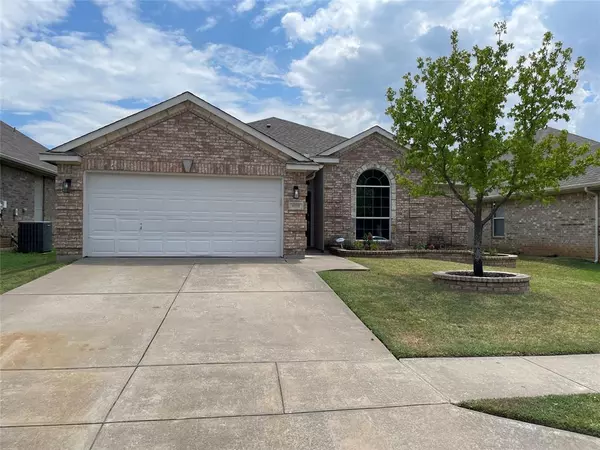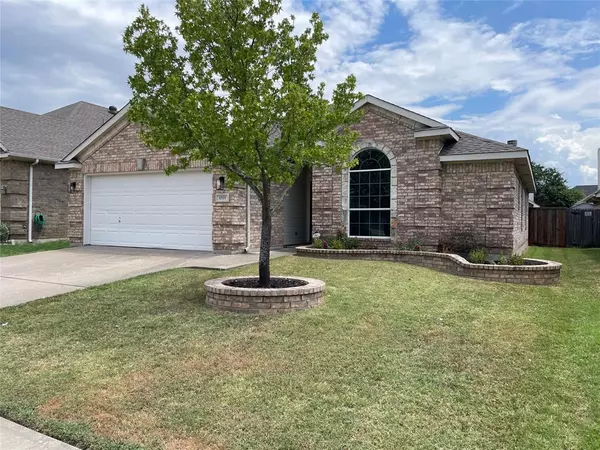For more information regarding the value of a property, please contact us for a free consultation.
8208 Trinity Vista Trail Fort Worth, TX 76053
Want to know what your home might be worth? Contact us for a FREE valuation!

Our team is ready to help you sell your home for the highest possible price ASAP
Key Details
Property Type Single Family Home
Sub Type Single Family Residence
Listing Status Sold
Purchase Type For Sale
Square Footage 1,502 sqft
Price per Sqft $232
Subdivision Lakes Of River Trails Add
MLS Listing ID 20681707
Sold Date 08/23/24
Style Traditional
Bedrooms 3
Full Baths 2
HOA Fees $25/qua
HOA Y/N Mandatory
Year Built 2006
Annual Tax Amount $6,006
Lot Size 5,488 Sqft
Acres 0.126
Property Description
Fully Updated Gem.. This 3 bedroom, 2 bathroom Home is perfect for all. Nestled in a great little community, close to parks and a private catch and release fishing pond. When you enter the front door you will find a large entry hall with Beautiful New Luxury Vinyl Park Flooring guiding you into the open concept living room, Kitchen and dining room. In the kitchen you will find beautiful refinished cabinets with on trend two toned paint, designer knobs, New Stainless Steel Appliances, New Quartz counter tops on your 9 foot Island, Subway tile backsplash and a large pantry. All the bedrooms have new premium lush carpet and padding. The Primary Bedroom features a walk-in closet, Ensuite bathroom with dual sinks, separate garden tub and shower and new custom tile flooring. Fresh Clean Custom 2 tone paint inside and outside. All fully reimagined by Maverick designs! So much to see and love.. FHA Ready
Location
State TX
County Tarrant
Community Fishing, Greenbelt, Jogging Path/Bike Path, Playground, Sidewalks
Direction Take exit 25 from I-820 N W Hurst Blvd, Precinct Line Rd and Trinity Blvd to Trinity Vista Trail in Fort Worth Merge onto E Loop 820 N Service Road East, right onto W Hurst Blvd, right onto Precinct Line Rd, right onto Trinity Blvd right onto Salado Trail, left onto Trinity Vista Trail
Rooms
Dining Room 1
Interior
Interior Features Decorative Lighting, Eat-in Kitchen, Kitchen Island, Pantry, Walk-In Closet(s)
Heating ENERGY STAR Qualified Equipment
Cooling Ceiling Fan(s), Central Air
Flooring Carpet, Luxury Vinyl Plank, Tile
Fireplaces Number 1
Fireplaces Type Family Room, Wood Burning
Appliance Dishwasher, Disposal, Electric Range, Electric Water Heater, Microwave
Heat Source ENERGY STAR Qualified Equipment
Laundry Electric Dryer Hookup, Utility Room, Full Size W/D Area, Washer Hookup, On Site
Exterior
Exterior Feature Covered Patio/Porch, Rain Gutters, Lighting
Garage Spaces 2.0
Fence Back Yard, Fenced, Gate, Wood
Community Features Fishing, Greenbelt, Jogging Path/Bike Path, Playground, Sidewalks
Utilities Available Asphalt, City Water, Co-op Electric
Roof Type Composition
Total Parking Spaces 2
Garage Yes
Building
Lot Description Cleared, Few Trees, Interior Lot, Landscaped, Level, Sprinkler System
Story One
Foundation Slab
Level or Stories One
Structure Type Brick,Siding
Schools
Elementary Schools Hursthills
High Schools Trinity
School District Hurst-Euless-Bedford Isd
Others
Restrictions Unknown Encumbrance(s)
Ownership Breckenridge Property Fund 2016, LLC
Acceptable Financing Cash, Conventional, FHA, VA Loan
Listing Terms Cash, Conventional, FHA, VA Loan
Financing FHA
Read Less

©2025 North Texas Real Estate Information Systems.
Bought with Nayeli Zahner • Monument Realty



