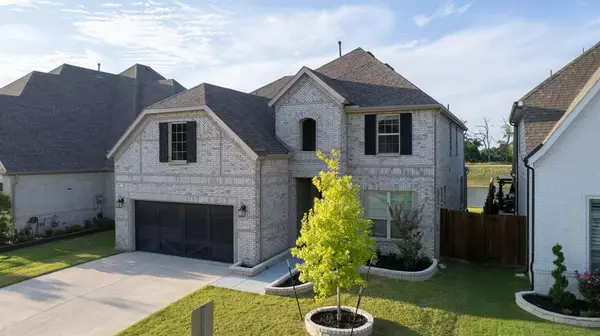For more information regarding the value of a property, please contact us for a free consultation.
2656 Stadium View Drive Fort Worth, TX 76118
Want to know what your home might be worth? Contact us for a FREE valuation!

Our team is ready to help you sell your home for the highest possible price ASAP
Key Details
Property Type Single Family Home
Sub Type Single Family Residence
Listing Status Sold
Purchase Type For Sale
Square Footage 3,097 sqft
Price per Sqft $193
Subdivision Lakes Of River Trails East
MLS Listing ID 20603505
Sold Date 08/22/24
Style Contemporary/Modern
Bedrooms 5
Full Baths 3
Half Baths 1
HOA Fees $33/qua
HOA Y/N Mandatory
Year Built 2020
Annual Tax Amount $11,500
Lot Size 5,227 Sqft
Acres 0.12
Property Description
You've found a rare gem in this meticulously maintained home, one of only eighteen residences with stunning lake views. This property offers direct entry to a sprawling walking trail around a private stocked lake. Designed to blend indoor comfort with the beauty of the outdoors, it boasts large, energy-efficient windows throughout with beautiful views. This single owner home, has been smoke and pet free, 8 ft. doors, features an office in the front with a closet, and the expansive primary suite is downstairs! The kitchen features a large island, quartz countertops, reverse osmosis and whole home water softener system, stunning cabinetry, generous pantry, and opens to the living space. Upstairs, there are 4 bedrooms, home theatre room, private bed and bath suite setup, two bathrooms, and additional living space, making it both highly functional and flexible. With its exceptional location, thoughtful design, and inviting living spaces, this home is a must-see!
Location
State TX
County Tarrant
Direction Follow GPS. Call me if you can't locate it, I'm happy to help!
Rooms
Dining Room 1
Interior
Interior Features Built-in Features, Cable TV Available, Decorative Lighting, Eat-in Kitchen, Flat Screen Wiring, Granite Counters, High Speed Internet Available, In-Law Suite Floorplan, Kitchen Island, Open Floorplan, Pantry, Sound System Wiring, Walk-In Closet(s), Wired for Data
Heating Central, ENERGY STAR Qualified Equipment, Fireplace(s), Gas Jets
Cooling Ceiling Fan(s), Central Air, Electric, ENERGY STAR Qualified Equipment, Humidity Control
Flooring Carpet, Luxury Vinyl Plank
Fireplaces Number 1
Fireplaces Type Gas Logs, Gas Starter, Living Room, Other
Equipment Home Theater, Negotiable
Appliance Dishwasher, Disposal, Gas Cooktop, Gas Water Heater, Microwave, Convection Oven, Plumbed For Gas in Kitchen, Tankless Water Heater, Vented Exhaust Fan, Water Softener
Heat Source Central, ENERGY STAR Qualified Equipment, Fireplace(s), Gas Jets
Exterior
Exterior Feature Covered Patio/Porch, Rain Gutters, Lighting, Private Yard, Other
Garage Spaces 2.0
Fence Fenced, Gate, Wood, Wrought Iron
Utilities Available Cable Available, City Sewer, City Water, Community Mailbox, Curbs, Electricity Connected, Individual Gas Meter, Individual Water Meter, Sidewalk, Underground Utilities
Waterfront Description Lake Front,Lake Front – Main Body
Roof Type Shingle
Garage Yes
Building
Lot Description Adjacent to Greenbelt, Few Trees, Greenbelt, Landscaped, Level, Lrg. Backyard Grass, Sprinkler System, Subdivision, Water/Lake View, Waterfront
Story Two
Foundation Slab
Level or Stories Two
Structure Type Brick,Wood
Schools
Elementary Schools Westhurst
High Schools Bell
School District Hurst-Euless-Bedford Isd
Others
Restrictions Deed,No Mobile Home,Other
Ownership Vishnu Singireddy
Acceptable Financing 1031 Exchange, Cash, Conventional, FHA, VA Loan
Listing Terms 1031 Exchange, Cash, Conventional, FHA, VA Loan
Financing Conventional
Read Less

©2025 North Texas Real Estate Information Systems.
Bought with Shraddha Aryal • KELLER WILLIAMS REALTY



