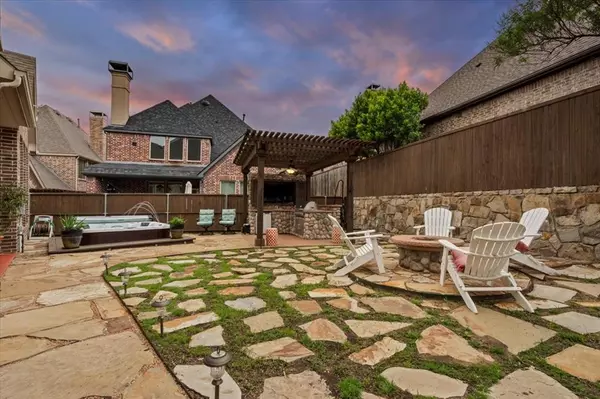For more information regarding the value of a property, please contact us for a free consultation.
741 Evelake Court Lewisville, TX 75056
Want to know what your home might be worth? Contact us for a FREE valuation!

Our team is ready to help you sell your home for the highest possible price ASAP
Key Details
Property Type Single Family Home
Sub Type Single Family Residence
Listing Status Sold
Purchase Type For Sale
Square Footage 3,342 sqft
Price per Sqft $231
Subdivision Castle Hills Golf Course Ph
MLS Listing ID 20659828
Sold Date 08/16/24
Style Traditional
Bedrooms 3
Full Baths 3
HOA Fees $428/mo
HOA Y/N Mandatory
Year Built 2014
Annual Tax Amount $11,872
Lot Size 6,098 Sqft
Acres 0.14
Property Description
*OFFERING 1% CREDIT TO BUYER* Spectacular Castle Hills Golf Villas home! One of the rare & biggest lots in the gated where you can build your private resort pool. Stunning floorplan that has 2 bedrooms & the study on the first floor. 3rd bd, a full bath, game rm & fantastic media rm on second. Chef’s kitchen comes with large granite island, custom cabs, corner pantry, butler pantry, double ovens, microwave & 6 burners gas cooktop that opens amazingly to the elegant dining room & two-story family rm, gas log fireplace with walls of windows that look out to the backyard. Guest bd & home office in the front, the master retreat with vaulted ceiling, luxurious bath & large WIC. Upstairs comes with a spacious game rm, 3rd bd, a full bath, a large wet bar with refrigerator & awesome media rm. Backyard features a hot tub, fire pit area, oversized pergola area with built-in grill, TV & sound system. Fantastic views from the front to the golf course, a stone's throw to the country club & pool.
Location
State TX
County Denton
Direction GOOGLE MAPS
Rooms
Dining Room 2
Interior
Interior Features Built-in Features, Decorative Lighting, Double Vanity, Eat-in Kitchen, Granite Counters, In-Law Suite Floorplan, Kitchen Island, Open Floorplan, Pantry, Walk-In Closet(s), Wet Bar
Heating Central, Natural Gas
Cooling Ceiling Fan(s), Central Air, Electric
Flooring Carpet, Ceramic Tile, Wood
Fireplaces Number 1
Fireplaces Type Gas, Gas Logs, Gas Starter, Living Room
Appliance Dishwasher, Disposal, Gas Cooktop, Microwave, Double Oven, Vented Exhaust Fan
Heat Source Central, Natural Gas
Exterior
Exterior Feature Attached Grill, Barbecue, Covered Patio/Porch, Fire Pit, Rain Gutters, Lighting, Outdoor Kitchen
Garage Spaces 2.0
Fence Wood, Wrought Iron
Pool Separate Spa/Hot Tub
Utilities Available City Sewer, City Water, Co-op Electric
Roof Type Composition
Total Parking Spaces 2
Garage Yes
Building
Lot Description Interior Lot, Subdivision
Story Two
Foundation Slab
Level or Stories Two
Structure Type Brick
Schools
Elementary Schools Castle Hills
Middle Schools Killian
High Schools Hebron
School District Lewisville Isd
Others
Ownership Ronald Brown
Acceptable Financing Cash, Conventional, FHA, VA Loan
Listing Terms Cash, Conventional, FHA, VA Loan
Financing VA
Read Less

©2024 North Texas Real Estate Information Systems.
Bought with Kristi Flaningan • Keller Williams Legacy
GET MORE INFORMATION




