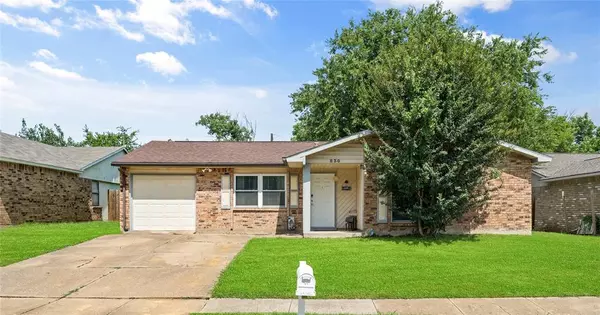For more information regarding the value of a property, please contact us for a free consultation.
830 Lawndale Drive Arlington, TX 76017
Want to know what your home might be worth? Contact us for a FREE valuation!

Our team is ready to help you sell your home for the highest possible price ASAP
Key Details
Property Type Single Family Home
Sub Type Single Family Residence
Listing Status Sold
Purchase Type For Sale
Square Footage 1,140 sqft
Price per Sqft $206
Subdivision Matlock Manor Add
MLS Listing ID 20633559
Sold Date 08/07/24
Style Traditional
Bedrooms 2
Full Baths 1
HOA Y/N None
Year Built 1980
Annual Tax Amount $3,424
Lot Size 6,838 Sqft
Acres 0.157
Property Description
In the subdivision of Matlock Manor in Arlington, TX is a charming 2 bedroom, 1 bathroom, 1140 sqft home, ideal for any first-time home buyer, last-time home buyer, or even investor. The neighborhood is quiet yet convenient in its location. Only 3 blocks from the fire station and soccer fields, the nearest major intersections are Green Oaks Blvd & Matlock Rd. Originally a 3 bedroom, 2 bathroom, this home was converted to a 2,1, with a 1 car garage. Enter into the open living room that looks back through the dining area, outside past the covered porch to the crepe myrtles in the back of the yard. The kitchen pageants a breakfast bar, a walk-in pantry, and an endearing tile backsplash. The guest bedroom is sizable and has a front window and a walk-in closet. The bathroom has an updated vanity, plenty of storage space, and connects to the primary bedroom. The primary bedroom is spacious, includes a walk-in closet, and a sitting area. The property is currently occupied by a m2m tenant.
Location
State TX
County Tarrant
Direction From I-20 Exit Matlock, Turn right onto Levelland Dr Turn right onto Lawndale Dr
Rooms
Dining Room 1
Interior
Interior Features Cable TV Available, Eat-in Kitchen, Pantry, Walk-In Closet(s)
Heating Central
Cooling Ceiling Fan(s), Central Air
Flooring Laminate, Tile
Appliance Dishwasher, Electric Range, Refrigerator
Heat Source Central
Laundry In Kitchen, Full Size W/D Area
Exterior
Exterior Feature Covered Patio/Porch
Garage Spaces 1.0
Fence Fenced, Wood
Utilities Available Cable Available, City Sewer, City Water, Electricity Connected, Sidewalk
Roof Type Composition
Total Parking Spaces 1
Garage Yes
Building
Lot Description Few Trees, Interior Lot, Lrg. Backyard Grass
Story One
Foundation Slab
Level or Stories One
Structure Type Brick,Siding
Schools
Elementary Schools Williams
High Schools Seguin
School District Arlington Isd
Others
Ownership Holly Worley
Acceptable Financing Cash, Conventional, FHA, VA Loan
Listing Terms Cash, Conventional, FHA, VA Loan
Financing VA
Read Less

©2025 North Texas Real Estate Information Systems.
Bought with Laura Beytia • RE/MAX DFW Associates



