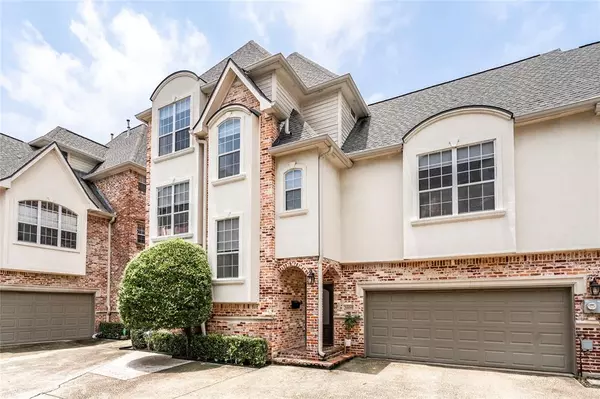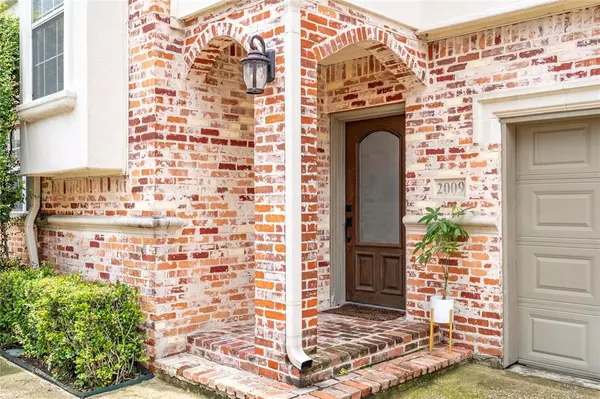For more information regarding the value of a property, please contact us for a free consultation.
2009 Kidwell Street Dallas, TX 75214
Want to know what your home might be worth? Contact us for a FREE valuation!

Our team is ready to help you sell your home for the highest possible price ASAP
Key Details
Property Type Townhouse
Sub Type Townhouse
Listing Status Sold
Purchase Type For Sale
Square Footage 2,342 sqft
Price per Sqft $277
Subdivision Lakewood Village Add
MLS Listing ID 20623121
Sold Date 08/02/24
Style Traditional
Bedrooms 3
Full Baths 2
Half Baths 1
HOA Fees $100/mo
HOA Y/N Mandatory
Year Built 1999
Annual Tax Amount $14,044
Lot Size 1,568 Sqft
Acres 0.036
Property Description
Welcome home to this beautifully updated 3 story townhome walking distance to Lakewood Shopping Center! Enter the property and you'll be greeted by a vaulted ceiling living space with tons of natural light. Custom cabinets installed in 2023 provide plenty of storage. The recently remodeled kitchen features SS appliances, quartz countertops, and designer tile. Off the kitchen, relax on a quiet patio perfect for an herb garden or sipping morning coffee. On the 2nd floor, a versatile sitting room-flex space with more custom cabinets overlooks the living room. Private master retreat is complete with soaking tub, large shower, and massive walk-in closet. Two additional well-sized bedrooms and updated bath on the 3rd floor. Don't miss the bonus space that can be used as a play area, media room or gym. Just a stones throw from Lakewood Country Club, shopping, and so many restaurants, you won't want to miss this quaint 7 townhome community where HOA dues are only $100 a month.
Location
State TX
County Dallas
Direction Follow GPS
Rooms
Dining Room 1
Interior
Interior Features Built-in Features, Cable TV Available, Cathedral Ceiling(s), Decorative Lighting, Eat-in Kitchen, Flat Screen Wiring, High Speed Internet Available, Vaulted Ceiling(s), Walk-In Closet(s)
Heating Central, Natural Gas
Cooling Central Air, Electric
Flooring Carpet, Tile, Wood
Fireplaces Number 1
Fireplaces Type Gas, Gas Logs, Gas Starter
Appliance Dishwasher, Disposal, Electric Oven, Gas Cooktop, Gas Water Heater, Microwave, Vented Exhaust Fan
Heat Source Central, Natural Gas
Laundry In Hall, Full Size W/D Area
Exterior
Exterior Feature Courtyard, Rain Gutters, Lighting
Garage Spaces 2.0
Fence Wood
Utilities Available City Sewer, City Water
Roof Type Composition
Total Parking Spaces 2
Garage Yes
Building
Story Three Or More
Foundation Slab
Level or Stories Three Or More
Structure Type Brick
Schools
Elementary Schools Geneva Heights
Middle Schools Long
High Schools Woodrow Wilson
School District Dallas Isd
Others
Ownership see agent
Acceptable Financing Cash, Conventional
Listing Terms Cash, Conventional
Financing Cash
Read Less

©2025 North Texas Real Estate Information Systems.
Bought with Diana Nelson • Allie Beth Allman & Associates



