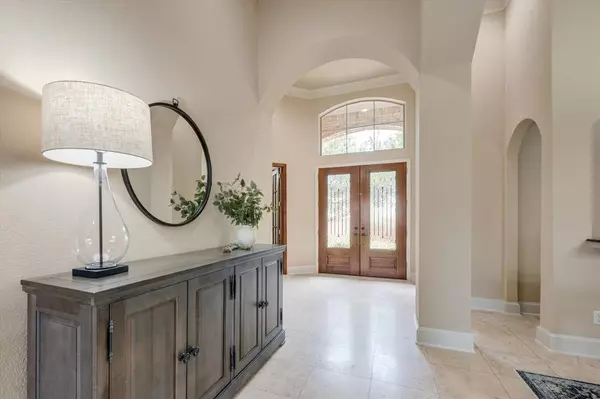For more information regarding the value of a property, please contact us for a free consultation.
2004 Karnes Drive Keller, TX 76248
Want to know what your home might be worth? Contact us for a FREE valuation!

Our team is ready to help you sell your home for the highest possible price ASAP
Key Details
Property Type Single Family Home
Sub Type Single Family Residence
Listing Status Sold
Purchase Type For Sale
Square Footage 3,092 sqft
Price per Sqft $226
Subdivision Creekwood At Hidden Lakes
MLS Listing ID 20651717
Sold Date 07/25/24
Style Traditional
Bedrooms 4
Full Baths 3
HOA Fees $56/ann
HOA Y/N Mandatory
Year Built 2004
Annual Tax Amount $10,576
Lot Size 0.298 Acres
Acres 0.298
Property Description
Welcome to 2004 Karnes, a stunning single story with 4 bedrooms, 3 full bathrooms plus an office located in Hidden Lakes. This beautifully updated residence offers a blend of comfort and modern sophistication. The soaring high ceilings, the crown molding throughout, the travertine tile and double ovens with high end cooktop offer unlimited luxuries throughout. The open-concept floor plan seamlessly connects the living, dining, and kitchen areas, creating a warm and inviting atmosphere for gatherings with a perfect sized backyard. Located in one of Keller's premier communities, featuring beautiful landscaping, walking trails, and a neighborhood community pool all within walking distance to the Sky Creek Ranch Golf Club. Minutes away from Southlake Town Center, you'll have convenient access to shopping, dining, and entertainment options. Situated in the highly rated Keller ISD, this home offers excellent educational opportunities for your family. Don't miss this perfect piece of heaven.
Location
State TX
County Tarrant
Direction From Davis head west on Bear Creek Parkway turn right on San Saba then Left on Karnes home is on the right.
Rooms
Dining Room 2
Interior
Interior Features Cable TV Available, Chandelier, Decorative Lighting, Double Vanity, Flat Screen Wiring, Granite Counters, High Speed Internet Available, Kitchen Island, Natural Woodwork, Open Floorplan, Pantry, Sound System Wiring, Vaulted Ceiling(s), Walk-In Closet(s), Wired for Data
Heating Central, Fireplace(s), Natural Gas, Other
Cooling Ceiling Fan(s), Central Air, Multi Units, Roof Turbine(s)
Flooring Carpet, Ceramic Tile, Travertine Stone, Wood
Fireplaces Number 1
Fireplaces Type Den, Gas, Gas Logs
Equipment Irrigation Equipment
Appliance Built-in Gas Range, Dishwasher, Disposal, Electric Oven, Indoor Grill, Microwave, Double Oven, Vented Exhaust Fan
Heat Source Central, Fireplace(s), Natural Gas, Other
Exterior
Exterior Feature Covered Patio/Porch, Rain Gutters, Lighting, Private Yard
Garage Spaces 2.0
Fence Back Yard, Brick, Privacy, Rock/Stone, Wood
Utilities Available All Weather Road, Cable Available, City Sewer, City Water, Concrete, Curbs, Electricity Connected, Individual Gas Meter, Individual Water Meter, Natural Gas Available, Phone Available, Sewer Available, Sidewalk, Underground Utilities
Roof Type Composition,Shingle
Total Parking Spaces 2
Garage Yes
Building
Lot Description Few Trees, Landscaped, Oak, Sprinkler System, Subdivision
Story One
Foundation Slab
Level or Stories One
Structure Type Brick
Schools
Elementary Schools Hiddenlake
Middle Schools Keller
High Schools Keller
School District Keller Isd
Others
Ownership Hall
Acceptable Financing Cash, Conventional, FHA, VA Loan
Listing Terms Cash, Conventional, FHA, VA Loan
Financing Conventional
Read Less

©2025 North Texas Real Estate Information Systems.
Bought with Charles Brown • Keller Williams Realty



