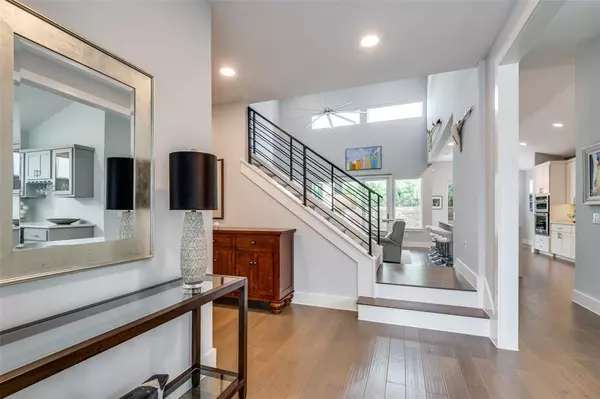For more information regarding the value of a property, please contact us for a free consultation.
7748 Verbena Court Dallas, TX 75230
Want to know what your home might be worth? Contact us for a FREE valuation!

Our team is ready to help you sell your home for the highest possible price ASAP
Key Details
Property Type Single Family Home
Sub Type Single Family Residence
Listing Status Sold
Purchase Type For Sale
Square Footage 2,527 sqft
Price per Sqft $355
Subdivision Northaven Land Add
MLS Listing ID 20624009
Sold Date 07/17/24
Style Contemporary/Modern
Bedrooms 3
Full Baths 2
Half Baths 1
HOA Fees $162/qua
HOA Y/N Mandatory
Year Built 2017
Annual Tax Amount $17,801
Lot Size 5,532 Sqft
Acres 0.127
Property Description
The highly sought-after Verbena enclave is a Preston Hollow area niche of newer, modern design zero-lots with open floorplans & lots of natural light! 7748 is a PRISTINE home finished-out w stylish fixtures & custom window treatments incl auto shades & plant shutters. Wood floors thru-out + open Kitch-Liv Area + downstairs Primary Suite creates the perfect floorplan! Kitch boasts quartz counters, center island w breakfast bar seating, top ss appliances incl gas cooktop, w-i pantry, and adjacent casual eating area w yard views! Main Living Area with soaring ceiling & gas fireplace offers access to delightful back patio & completely private yard sanctuary with turf grass! Expansive primary suite enjoys lots of light + luxurious bath with soaking tub, frameless glass shower & huge WIC. Upstairs features versatile second living space & 2 private BRs. Huge Util Rm with work counter & storage leads to 2 car gar w epoxy floor + more storage! Near Northaven Trail, Preston Royal, I-75 and DNT!
Location
State TX
County Dallas
Direction From Hillcrest & Royal, go east on Royal, turn left on St. Michaels, turn right on Azalea and this will take you into Verbena.
Rooms
Dining Room 2
Interior
Interior Features Built-in Wine Cooler, Cable TV Available, Decorative Lighting, Flat Screen Wiring, High Speed Internet Available, Kitchen Island, Open Floorplan
Heating Central, Electric, Heat Pump, Zoned
Cooling Ceiling Fan(s), Central Air, Electric, Zoned
Flooring Ceramic Tile, Wood
Fireplaces Number 1
Fireplaces Type Gas, Living Room
Appliance Dishwasher, Disposal, Gas Cooktop, Gas Water Heater, Microwave, Convection Oven, Refrigerator, Vented Exhaust Fan
Heat Source Central, Electric, Heat Pump, Zoned
Laundry Utility Room
Exterior
Exterior Feature Covered Patio/Porch, Rain Gutters
Garage Spaces 2.0
Fence Back Yard, Wood
Utilities Available Cable Available, City Sewer, City Water
Roof Type Composition,Metal
Total Parking Spaces 2
Garage Yes
Building
Lot Description Adjacent to Greenbelt, Interior Lot, Sprinkler System, Subdivision, Zero Lot Line
Story One and One Half
Foundation Slab
Level or Stories One and One Half
Structure Type Stucco
Schools
Elementary Schools Kramer
Middle Schools Benjamin Franklin
High Schools Hillcrest
School District Dallas Isd
Others
Ownership See Agent
Financing Conventional
Special Listing Condition Survey Available
Read Less

©2024 North Texas Real Estate Information Systems.
Bought with Lori Sparks • Allie Beth Allman & Assoc.
GET MORE INFORMATION




