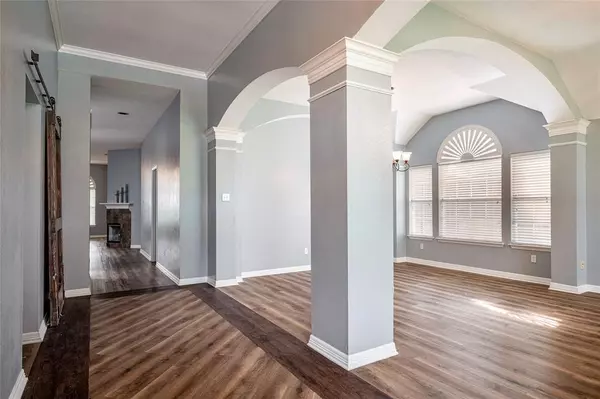For more information regarding the value of a property, please contact us for a free consultation.
9809 Belfort Drive Frisco, TX 75035
Want to know what your home might be worth? Contact us for a FREE valuation!

Our team is ready to help you sell your home for the highest possible price ASAP
Key Details
Property Type Single Family Home
Sub Type Single Family Residence
Listing Status Sold
Purchase Type For Sale
Square Footage 2,494 sqft
Price per Sqft $234
Subdivision Hillcrest Estates Ph Viii
MLS Listing ID 20608822
Sold Date 07/22/24
Style Traditional
Bedrooms 4
Full Baths 2
Half Baths 1
HOA Y/N None
Year Built 1996
Lot Size 0.320 Acres
Acres 0.32
Property Description
Discover the perfect blend of openness and warmth in this inviting home. Stylish high-level engineered wood floors add a touch of sophistication throughout. The heart of the home is the kitchen, featuring a grand skylight that illuminates a spacious 7-foot island, ideal for gathering and meal prep. A built-in desk enhances functionality, while the gas cooktop caters to discerning chefs. The adjacent breakfast bar seamlessly connects to the family room, fostering effortless entertaining. In the family room, a distinctive corner FP serves as a focal point, its dual-sided design enhances the atmosphere. Tucked away for privacy, the primary suite beckons to relax in the bay window sitting area enjoying views of the expansive yard. Outside, the fenced yard boasts an electric gate across the driveway, maximizing the potential of the third-of-an-acre lot. Entertain al fresco with ease on the covered patio, complete with a convenient gas line for grilling. Ample storage. Sink in the garage.
Location
State TX
County Collin
Direction From Lebanon and Hillcrest go South on Hillcrest Rd to Ashmont Dr and turn Right (West). First street is Bryson Dr take a Left (South) to Belfort Dr. and take a Right (West) Home is in curve of street.
Rooms
Dining Room 2
Interior
Interior Features Cable TV Available, Eat-in Kitchen, Granite Counters, High Speed Internet Available, Kitchen Island, Open Floorplan, Pantry, Walk-In Closet(s)
Heating Central, Natural Gas
Cooling Ceiling Fan(s), Central Air, Electric
Flooring Carpet, Ceramic Tile, Wood
Fireplaces Number 1
Fireplaces Type Family Room, Gas Starter, See Through Fireplace, Wood Burning
Appliance Dishwasher, Disposal, Electric Oven, Gas Cooktop, Gas Water Heater, Microwave, Plumbed For Gas in Kitchen
Heat Source Central, Natural Gas
Laundry Electric Dryer Hookup, Full Size W/D Area, Washer Hookup
Exterior
Exterior Feature Covered Patio/Porch
Garage Spaces 2.0
Fence Gate, Wood, Wrought Iron
Utilities Available Alley, Cable Available, City Sewer, City Water, Concrete, Curbs, Individual Gas Meter, Individual Water Meter, Sidewalk, Underground Utilities
Roof Type Composition
Total Parking Spaces 2
Garage Yes
Building
Lot Description Interior Lot, Irregular Lot, Landscaped, Lrg. Backyard Grass, Subdivision
Story One
Foundation Slab
Level or Stories One
Structure Type Brick
Schools
Elementary Schools Smith
Middle Schools Clark
High Schools Lebanon Trail
School District Frisco Isd
Others
Ownership See Tax
Acceptable Financing Cash, Conventional, FHA, VA Loan
Listing Terms Cash, Conventional, FHA, VA Loan
Financing Conventional
Read Less

©2024 North Texas Real Estate Information Systems.
Bought with Ram Konara • StarPro Realty Inc.
GET MORE INFORMATION




