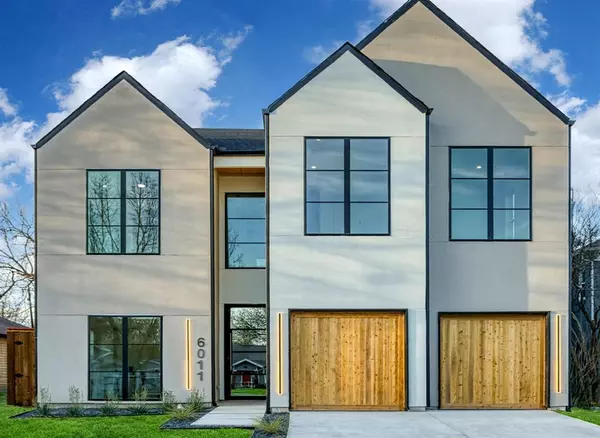For more information regarding the value of a property, please contact us for a free consultation.
6011 Richmond Avenue Dallas, TX 75206
Want to know what your home might be worth? Contact us for a FREE valuation!

Our team is ready to help you sell your home for the highest possible price ASAP
Key Details
Property Type Single Family Home
Sub Type Single Family Residence
Listing Status Sold
Purchase Type For Sale
Square Footage 5,123 sqft
Price per Sqft $360
Subdivision Belmont Sub
MLS Listing ID 20607080
Sold Date 07/22/24
Style Contemporary/Modern,Traditional
Bedrooms 5
Full Baths 4
Half Baths 1
HOA Y/N None
Year Built 2024
Annual Tax Amount $7,217
Lot Size 9,234 Sqft
Acres 0.212
Property Description
Welcome to this one-of-a-kind masterpiece situated on an over 9,200 lot, offering the perfect blend of luxury and comfort. Inside, be
captivated by the grandeur of the 25-ft living room ceiling, creating an airy & open atmosphere. Slide open the glass doors from the living
room to reveal a breathtaking outdoor oasis. Enjoy entertaining on the covered patio while savoring culinary delights prepared in the
outdoor grill-kitchen. Cozy up by the two fireplaces and unwind in the tranquility of the surrounding nature. The expansive primary suite
offers a private sanctuary, complete with a luxurious en-suite bath & two walk in closets! Additional first floor In-Law-Suite that can also
double as a personal office. Upstairs movie room, game room, gym & additional guest bedrooms!
Location
State TX
County Dallas
Direction See GPS!
Rooms
Dining Room 1
Interior
Interior Features Built-in Wine Cooler, Chandelier, Decorative Lighting, Double Vanity, Flat Screen Wiring, Granite Counters, Kitchen Island, Loft, Natural Woodwork, Open Floorplan, Pantry, Walk-In Closet(s), Wet Bar, In-Law Suite Floorplan
Heating Central
Cooling Ceiling Fan(s), Central Air
Flooring Hardwood
Fireplaces Number 2
Fireplaces Type Blower Fan, Living Room, Outside
Appliance Dishwasher, Disposal, Gas Oven, Gas Range, Plumbed For Gas in Kitchen, Refrigerator, Tankless Water Heater
Heat Source Central
Exterior
Exterior Feature Attached Grill, Covered Patio/Porch, Gas Grill, Rain Gutters, Outdoor Grill, Outdoor Kitchen
Garage Spaces 2.0
Carport Spaces 2
Fence Back Yard
Utilities Available City Sewer, City Water, Curbs, Electricity Connected, Individual Gas Meter, Sidewalk
Roof Type Shingle
Total Parking Spaces 2
Garage Yes
Building
Lot Description Few Trees, Interior Lot, Landscaped, Level, Lrg. Backyard Grass
Story Two
Foundation Slab
Level or Stories Two
Structure Type Siding,Stucco
Schools
Elementary Schools Geneva Heights
Middle Schools Long
High Schools Woodrow Wilson
School District Dallas Isd
Others
Ownership See Agent
Financing Conventional
Read Less

©2024 North Texas Real Estate Information Systems.
Bought with David Gates • Dave Perry Miller Real Estate
GET MORE INFORMATION




