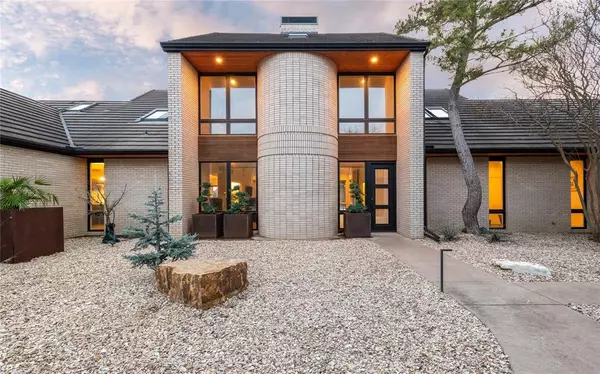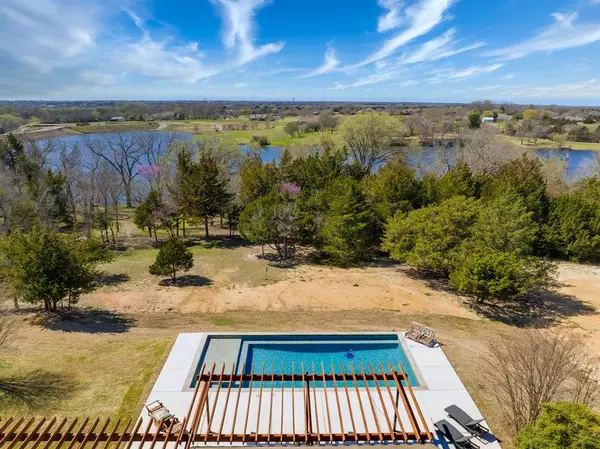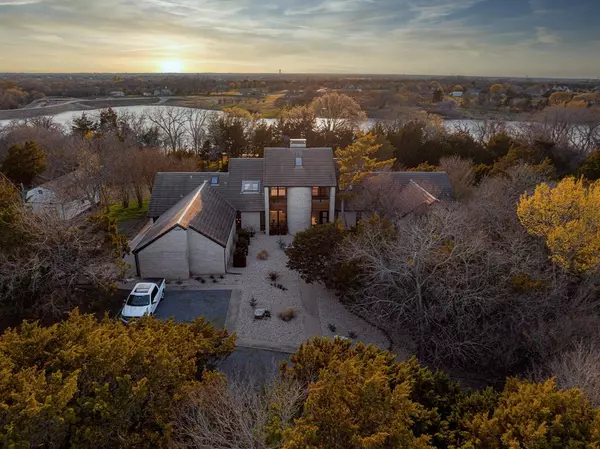For more information regarding the value of a property, please contact us for a free consultation.
2451 Marshall Road Waxahachie, TX 75167
Want to know what your home might be worth? Contact us for a FREE valuation!

Our team is ready to help you sell your home for the highest possible price ASAP
Key Details
Property Type Single Family Home
Sub Type Farm/Ranch
Listing Status Sold
Purchase Type For Sale
Square Footage 5,110 sqft
Price per Sqft $371
Subdivision L J Irwin
MLS Listing ID 20278159
Sold Date 07/16/24
Style Contemporary/Modern
Bedrooms 4
Full Baths 4
Half Baths 1
HOA Y/N None
Year Built 1988
Annual Tax Amount $5,505
Lot Size 33.690 Acres
Acres 33.69
Property Description
Unveil the splendor of 2451 Marshall Rd., Waxahachie - a haven where elegance intersects with 33 acres of serene landscapes. This exquisite contemporary home is outfitted with the finest Thermador and Viking kitchen appliances, complemented by a Dacor wine dispenser, encapsulating luxury in every detail. The primary bathroom, a masterpiece of renovation, alongside an expansive open-plan living area, sets the stage for grandeur living and entertaining. The outdoors harmonizes with a stunning pool and pergola, overlooking tranquil lake views. The estate is enhanced with a custom chicken coop and ample RV storage, nestled within a property that extends to the other side of the reservoir, ensuring a blend of privacy and natural beauty. Embrace the chance to make 2451 Marshall Rd. your sanctuary, where luxury living becomes your daily reality. Your search ends here with a home not just to be seen, but to be felt and lived in, awaits.
Location
State TX
County Ellis
Direction From 35E South, exit Hwy. 287. Take Ovilla Rd. North to Marshall Rd. Turn West onto Marshall. Right before the bend, you will see 2451.
Rooms
Dining Room 1
Interior
Interior Features Built-in Wine Cooler, Cedar Closet(s), Dry Bar, Eat-in Kitchen, Flat Screen Wiring, Granite Counters, Loft, Open Floorplan, Pantry, Vaulted Ceiling(s), Walk-In Closet(s), Wet Bar
Heating Central, Electric, Fireplace(s), Zoned
Cooling Ceiling Fan(s), Central Air, Electric, Zoned
Flooring Carpet, Ceramic Tile, Luxury Vinyl Plank, Tile
Fireplaces Number 1
Fireplaces Type Brick, Family Room, Living Room, Wood Burning
Equipment Irrigation Equipment
Appliance Built-in Refrigerator, Commercial Grade Range, Dishwasher, Disposal, Electric Cooktop, Electric Oven, Electric Water Heater, Microwave, Refrigerator, Warming Drawer, Other
Heat Source Central, Electric, Fireplace(s), Zoned
Laundry Electric Dryer Hookup, Utility Room, Full Size W/D Area, Washer Hookup
Exterior
Exterior Feature Balcony, Covered Patio/Porch, Fire Pit, Private Entrance, RV/Boat Parking, Storage
Garage Spaces 3.0
Fence Barbed Wire, Gate
Pool Gunite, In Ground, Outdoor Pool
Utilities Available Cable Available, Co-op Water, Electricity Available, Electricity Connected, Outside City Limits, Private Road, Septic
Waterfront Description Lake Front – Corps of Engineers
Roof Type Concrete
Street Surface Gravel
Total Parking Spaces 3
Garage Yes
Private Pool 1
Building
Lot Description Acreage, Agricultural, Cleared, Irregular Lot, Landscaped, Lrg. Backyard Grass, Many Trees, Cedar, Pasture, Sprinkler System, Water/Lake View, Waterfront
Story Two
Foundation Slab
Level or Stories Two
Structure Type Brick
Schools
Elementary Schools Wedgeworth
High Schools Waxahachie
School District Waxahachie Isd
Others
Restrictions No Known Restriction(s),Unknown Encumbrance(s)
Ownership Leo J., Cynthia J. Hughes
Acceptable Financing Cash, Conventional
Listing Terms Cash, Conventional
Financing Conventional
Special Listing Condition Aerial Photo, Verify Tax Exemptions
Read Less

©2025 North Texas Real Estate Information Systems.
Bought with Patrick Dolan • Fathom Realty



