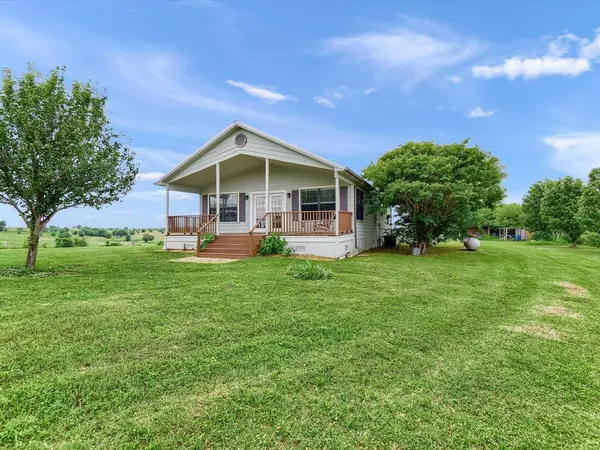For more information regarding the value of a property, please contact us for a free consultation.
459 Frog Pond Road Sherman, TX 75092
Want to know what your home might be worth? Contact us for a FREE valuation!

Our team is ready to help you sell your home for the highest possible price ASAP
Key Details
Property Type Single Family Home
Sub Type Single Family Residence
Listing Status Sold
Purchase Type For Sale
Square Footage 1,510 sqft
Price per Sqft $248
Subdivision G-0987 - Peck Austin T A-G0987
MLS Listing ID 20624313
Sold Date 07/15/24
Style Craftsman,Traditional
Bedrooms 3
Full Baths 2
HOA Y/N None
Year Built 2005
Lot Size 5.000 Acres
Acres 5.0
Property Description
Nestled amidst the serene landscape of Sherman, TX, this charming property offers a perfect blend of comfort, convenience, and natural beauty. Situated on Frog Pond Road, this home provides a tranquil retreat while still being just a short drive away from city amenities. As you approach, you're greeted by a picturesque landscape, with tall trees and rolling hills. This three bedroom, two bathroom home has a spacious layout designed for comfortable living. Open concept living space with a great kitchen featuring granite countertops, gas cooking, and stainless appliances. Outside, the property offers ample opportunities for enjoying the beautiful Texas weather. Five acres provides plenty of room for outdoor activities, whether it's room for animals, gardening, hosting barbecues, or simply soaking up the sun. Don't let this property slip away. See it today!
Location
State TX
County Grayson
Direction Driving US 82W, turn left onto Spalding Road. Turn left onto Frog Pond Road. Property on the left.
Rooms
Dining Room 1
Interior
Interior Features Decorative Lighting, Eat-in Kitchen, Granite Counters, Kitchen Island, Open Floorplan, Pantry
Heating Central, Electric, Fireplace(s)
Cooling Ceiling Fan(s), Central Air, Electric
Flooring Carpet, Wood
Fireplaces Number 1
Fireplaces Type Decorative, Living Room, Wood Burning
Appliance Dishwasher, Disposal, Electric Water Heater, Gas Range, Microwave
Heat Source Central, Electric, Fireplace(s)
Laundry Electric Dryer Hookup, Utility Room, Full Size W/D Area, Washer Hookup
Exterior
Exterior Feature Covered Patio/Porch, Rain Gutters, Stable/Barn
Fence Barbed Wire, Cross Fenced, Full, Gate
Utilities Available Aerobic Septic, Co-op Electric, Co-op Water, Electricity Connected, Outside City Limits, Propane
Roof Type Metal
Garage No
Building
Lot Description Acreage, Few Trees, Lrg. Backyard Grass, Rolling Slope, Tank/ Pond
Story One
Foundation Pillar/Post/Pier
Level or Stories One
Structure Type Siding
Schools
Elementary Schools S And S
Middle Schools S And S
High Schools S And S
School District S And S Cons Isd
Others
Ownership Eric LaPrice and Jessica E. LaPrice
Acceptable Financing Cash, Conventional, FHA, VA Loan
Listing Terms Cash, Conventional, FHA, VA Loan
Financing Cash
Special Listing Condition Aerial Photo
Read Less

©2024 North Texas Real Estate Information Systems.
Bought with Efrem Silerio • Keller Williams Legacy
GET MORE INFORMATION




