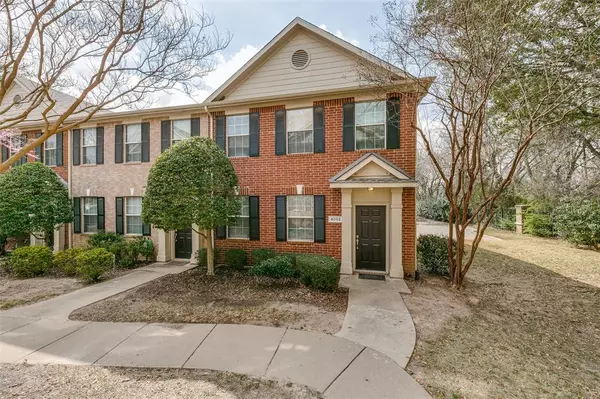For more information regarding the value of a property, please contact us for a free consultation.
4052 Kyndra Circle Richardson, TX 75082
Want to know what your home might be worth? Contact us for a FREE valuation!

Our team is ready to help you sell your home for the highest possible price ASAP
Key Details
Property Type Townhouse
Sub Type Townhouse
Listing Status Sold
Purchase Type For Sale
Square Footage 1,497 sqft
Price per Sqft $227
Subdivision Pasquinellis Morningstar Meadow
MLS Listing ID 20554780
Sold Date 07/12/24
Style Traditional
Bedrooms 3
Full Baths 2
Half Baths 1
HOA Fees $250/mo
HOA Y/N Mandatory
Year Built 2004
Annual Tax Amount $5,047
Lot Size 1,742 Sqft
Acres 0.04
Property Description
Welcome to your charming two-story townhome nestled in a serene community! This delightful property boasts a warm and inviting atmosphere with wood-style flooring that adds a touch of elegance to the living spaces. As you step inside, you'll find a cozy eat-in kitchen, perfect for enjoying meals with loved ones. The spacious bedrooms offer ample room for relaxation and personalization, ensuring comfort and privacy for all residents. Outside, the community amenities are sure to impress, with a sparkling pool where you can unwind on sunny days and a lush park area ideal for picnics. With its charming curb appeal and convenient location, this townhome offers the perfect blend of comfort, style, and community living. Come experience the joys of townhome living in this delightful property! **Design Services Included by Style by Design**
Location
State TX
County Collin
Community Community Pool, Park
Direction From President George Bush Turnpike, head North on N Garland Ave and continue straight to North Star Road. Turn left on Hattington Lane, and right on Kyndra Circle. The home will be on your right.
Rooms
Dining Room 1
Interior
Interior Features Cable TV Available, Eat-in Kitchen, Pantry, Walk-In Closet(s)
Heating Central, Electric
Cooling Central Air, Electric
Flooring Luxury Vinyl Plank
Equipment Satellite Dish
Appliance Dishwasher, Disposal, Electric Range, Electric Water Heater, Microwave, Vented Exhaust Fan
Heat Source Central, Electric
Laundry Electric Dryer Hookup, Utility Room, Full Size W/D Area, Washer Hookup
Exterior
Exterior Feature Rain Gutters
Garage Spaces 2.0
Community Features Community Pool, Park
Utilities Available City Sewer, City Water
Roof Type Composition
Total Parking Spaces 2
Garage Yes
Building
Lot Description Sprinkler System
Story Two
Foundation Slab
Level or Stories Two
Structure Type Brick
Schools
Elementary Schools Schell
Middle Schools Otto
High Schools Williams
School District Plano Isd
Others
Ownership see records
Acceptable Financing Cash, Conventional, FHA, VA Loan
Listing Terms Cash, Conventional, FHA, VA Loan
Financing Conventional
Read Less

©2025 North Texas Real Estate Information Systems.
Bought with David Goss • Market Experts Realty



