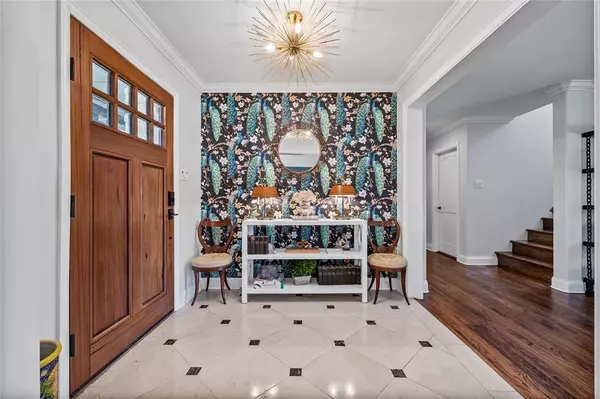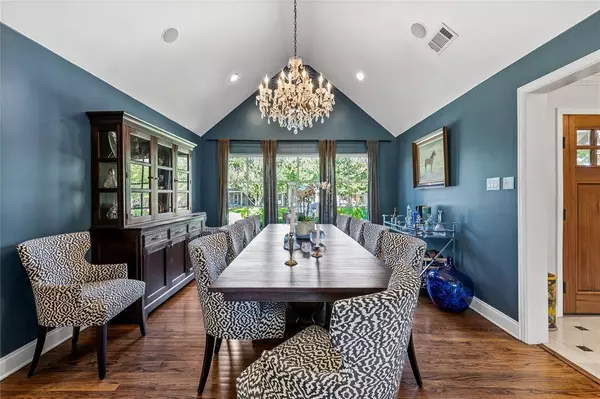For more information regarding the value of a property, please contact us for a free consultation.
11023 Lawnhaven Road Dallas, TX 75230
Want to know what your home might be worth? Contact us for a FREE valuation!

Our team is ready to help you sell your home for the highest possible price ASAP
Key Details
Property Type Single Family Home
Sub Type Single Family Residence
Listing Status Sold
Purchase Type For Sale
Square Footage 4,560 sqft
Price per Sqft $393
Subdivision Royal Crest 06
MLS Listing ID 20641102
Sold Date 07/02/24
Style Traditional
Bedrooms 5
Full Baths 4
Half Baths 3
HOA Y/N None
Year Built 1953
Annual Tax Amount $26,787
Lot Size 0.355 Acres
Acres 0.355
Lot Dimensions 99 x 158 x 98 x 160
Property Description
*Multiple offers received - deadline for highest and best is 5:00 PM Thursday, June 13th, 2024.* Welcome to this stunning Preston Hollow home, completely renovated in 2012 and set on a lushly landscaped 0.355-acre lot with direct access to the Northaven Trail. The beautiful outdoor space also includes a pool added in 2018. Inside, the open floor plan seamlessly connects the kitchen, family, and breakfast rooms, ideal for both daily living and entertaining. The first level features the primary bedroom with his-and-hers closets, a flex space, and a guest bedroom. The second level offers a game room with a wet bar, a media room, and three additional bedrooms. Other features include a tandem 3-car garage, recently replaced HVAC systems and an encapsulated crawl space. Don’t miss this wonderful home within walking distance to the shops and restaurants at Preston Royal.
Location
State TX
County Dallas
Direction From Royal Lane, take Edgemere to Lawnhaven Road.
Rooms
Dining Room 2
Interior
Interior Features Cable TV Available, Decorative Lighting, Eat-in Kitchen, Flat Screen Wiring, Granite Counters, High Speed Internet Available, Kitchen Island, Sound System Wiring, Walk-In Closet(s), Wet Bar
Heating Natural Gas, Zoned
Cooling Central Air, Electric, Zoned
Flooring Carpet, Tile, Wood
Fireplaces Number 1
Fireplaces Type Gas, Gas Logs, Gas Starter
Appliance Built-in Gas Range, Built-in Refrigerator, Dishwasher, Disposal, Microwave, Warming Drawer
Heat Source Natural Gas, Zoned
Laundry Utility Room, Full Size W/D Area
Exterior
Exterior Feature Attached Grill, Covered Patio/Porch, Fire Pit, Rain Gutters, Outdoor Grill
Garage Spaces 3.0
Fence Wood
Pool Heated, In Ground
Utilities Available City Sewer, City Water
Roof Type Composition
Total Parking Spaces 3
Garage Yes
Private Pool 1
Building
Lot Description Interior Lot, Landscaped, Lrg. Backyard Grass, Sprinkler System
Story Two
Foundation Pillar/Post/Pier
Level or Stories Two
Structure Type Rock/Stone,Siding
Schools
Elementary Schools Pershing
Middle Schools Benjamin Franklin
High Schools Hillcrest
School District Dallas Isd
Others
Ownership See Agent
Financing Cash
Read Less

©2024 North Texas Real Estate Information Systems.
Bought with Jennifer Whaley • Ebby Halliday, REALTORS
GET MORE INFORMATION




