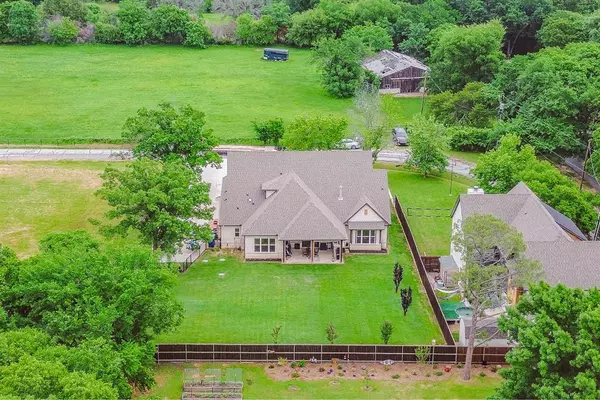For more information regarding the value of a property, please contact us for a free consultation.
6897 Meadow Lane Flower Mound, TX 75022
Want to know what your home might be worth? Contact us for a FREE valuation!

Our team is ready to help you sell your home for the highest possible price ASAP
Key Details
Property Type Single Family Home
Sub Type Single Family Residence
Listing Status Sold
Purchase Type For Sale
Square Footage 3,040 sqft
Price per Sqft $310
Subdivision Red Bud Point
MLS Listing ID 20599618
Sold Date 06/28/24
Style Traditional
Bedrooms 4
Full Baths 3
HOA Y/N None
Year Built 2020
Annual Tax Amount $13,792
Lot Size 0.437 Acres
Acres 0.437
Property Description
Welcome Home to this exquisite well designed open floor plan that displays the highest-level finishes and tucked away on meticulously landscaped grounds. Gourmet Kitchen boasts gas cooktop, double ovens and an oversized island with sink, an abundance of cabinets and countertop space, perfect place to entertain and gather with friends. A wall of windows for lots of natural light. Huge laundry with fridge, sink, folding station, and separate mud room just off garage. Primary is private serene. Primary bath presents a oversized shower and separate vanities. Home is encapsulated resulting in low utilities. 2 nice size bedrooms upstairs and mother in law suite down stairs. Backyard features nice kitchen area with grill, fridge and sink. Huge backyard great for entertaining. Just off of garage is additional parking enough for 2 boats or rv parking. You can add a HUGE SHOP at end of the driveway with plenty of room to spare. NO HOA!!! GREAT NEIGHBORS. THIS IS A HIGHLY SOUGHT OUT NEIGHBORHOOD.
Location
State TX
County Denton
Direction See GPS
Rooms
Dining Room 2
Interior
Interior Features Cable TV Available, Cathedral Ceiling(s), Decorative Lighting, Double Vanity, Eat-in Kitchen, Flat Screen Wiring, Granite Counters, High Speed Internet Available, Kitchen Island, Open Floorplan, Pantry, Vaulted Ceiling(s), Walk-In Closet(s)
Heating Central, Electric, Fireplace(s)
Cooling Ceiling Fan(s), Central Air
Flooring Carpet, Ceramic Tile, Laminate
Fireplaces Number 1
Fireplaces Type Gas, Gas Logs, Gas Starter, Glass Doors, Living Room, Stone
Appliance Built-in Gas Range, Disposal, Electric Oven, Convection Oven, Double Oven, Plumbed For Gas in Kitchen, Refrigerator, Vented Exhaust Fan
Heat Source Central, Electric, Fireplace(s)
Laundry Electric Dryer Hookup, Utility Room, Full Size W/D Area, Washer Hookup
Exterior
Exterior Feature Attached Grill, Barbecue, Built-in Barbecue, Covered Patio/Porch, Gas Grill, Rain Gutters, Lighting, Outdoor Grill, Outdoor Kitchen, Outdoor Living Center, Private Yard, RV/Boat Parking
Garage Spaces 2.0
Fence Back Yard, Gate, Metal, Wood
Utilities Available Aerobic Septic, Asphalt, Cable Available, City Water, Electricity Connected, Individual Water Meter, Phone Available, Propane
Roof Type Composition
Total Parking Spaces 2
Garage Yes
Building
Lot Description Interior Lot, Landscaped, Lrg. Backyard Grass, Many Trees, Sprinkler System, Subdivision
Story Two
Foundation Slab
Level or Stories Two
Structure Type Brick,Rock/Stone,Siding
Schools
Elementary Schools Liberty
Middle Schools Mckamy
High Schools Flower Mound
School District Lewisville Isd
Others
Ownership Charles Bryant
Acceptable Financing Cash, FHA, VA Loan
Listing Terms Cash, FHA, VA Loan
Financing Conventional
Read Less

©2024 North Texas Real Estate Information Systems.
Bought with Kristi Baxter • Weichert REALTORS - The Harrell Group
GET MORE INFORMATION




