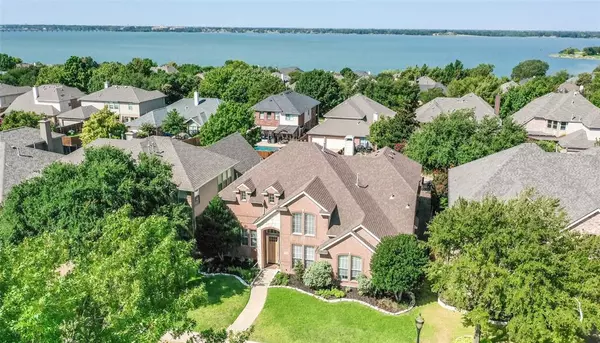For more information regarding the value of a property, please contact us for a free consultation.
1410 Misty Cove Rockwall, TX 75087
Want to know what your home might be worth? Contact us for a FREE valuation!

Our team is ready to help you sell your home for the highest possible price ASAP
Key Details
Property Type Single Family Home
Sub Type Single Family Residence
Listing Status Sold
Purchase Type For Sale
Square Footage 3,408 sqft
Price per Sqft $168
Subdivision Hillside Ph 4 The Shores
MLS Listing ID 20558567
Sold Date 06/24/24
Style Traditional
Bedrooms 4
Full Baths 3
Half Baths 1
HOA Fees $32
HOA Y/N Mandatory
Year Built 2001
Annual Tax Amount $8,491
Lot Size 7,797 Sqft
Acres 0.179
Lot Dimensions 60x130
Property Description
Stunning 4-bedroom home nestled in a prime neighborhood. Heart of the home is adorned with meticulously designed kitchen featuring brick flooring & painted cabinets that opens into a spacious living area w-fireplace & beautiful built-ins. The 4 bedrooms (2 up & 2 down) offer ample space for relaxation & privacy, while study provides a perfect spot for productivity. The media room promises cinematic experiences from the comfort of your own home, while the game room offers endless possibilities for fun & relaxation. Recent updates include a-c, water heater, wood floors, carpet in media room, tile in laundry room, brick floor in kitchen, new sod, paint & more! The neighborhood itself is a paradise, boasting a golf course that will delight any golf enthusiast. When it's time to beat the heat, the sparkling community pool offers a refreshing escape, while nearby tennis courts cater to those who prefer a more active lifestyle.
Location
State TX
County Rockwall
Direction From downtown Rockwall Square, north on Highway 205, left on Lakeshore Drive, right on Masters Blvd, left on Shores Blvd, left on Falls View, right on Misty Cove. Home is down on the left
Rooms
Dining Room 2
Interior
Interior Features Built-in Features, Cable TV Available, Decorative Lighting, Double Vanity, Granite Counters, High Speed Internet Available, Kitchen Island, Open Floorplan, Pantry, Walk-In Closet(s)
Heating Central, Natural Gas
Cooling Central Air, Electric
Flooring Brick, Carpet, Ceramic Tile, Wood
Fireplaces Number 1
Fireplaces Type Gas Starter, Wood Burning
Appliance Dishwasher, Disposal, Electric Cooktop, Electric Oven, Gas Water Heater, Microwave
Heat Source Central, Natural Gas
Laundry Utility Room, Full Size W/D Area
Exterior
Exterior Feature Rain Gutters
Garage Spaces 2.0
Fence Wood
Utilities Available Alley, Cable Available, City Sewer, City Water, Curbs, Individual Gas Meter, Natural Gas Available, Sewer Available, Sidewalk, Underground Utilities
Roof Type Composition
Total Parking Spaces 2
Garage Yes
Building
Lot Description Interior Lot, Landscaped
Story Two
Foundation Slab
Level or Stories Two
Structure Type Brick,Rock/Stone
Schools
Elementary Schools Grace Hartman
Middle Schools Jw Williams
High Schools Rockwall
School District Rockwall Isd
Others
Restrictions Deed
Ownership Chad & Maegan Morgan
Acceptable Financing Cash, Conventional, FHA, VA Loan
Listing Terms Cash, Conventional, FHA, VA Loan
Financing VA
Read Less

©2025 North Texas Real Estate Information Systems.
Bought with Summer Graham • Compass RE Texas, LLC



