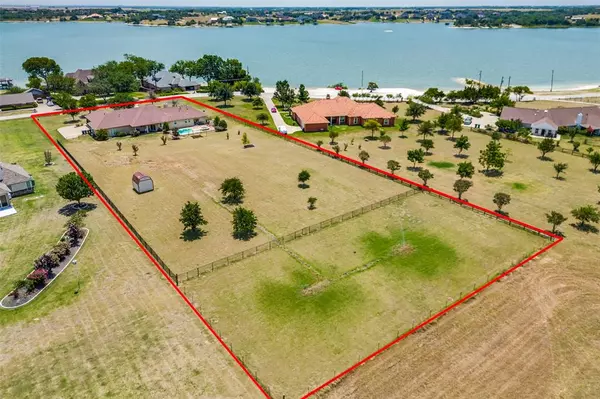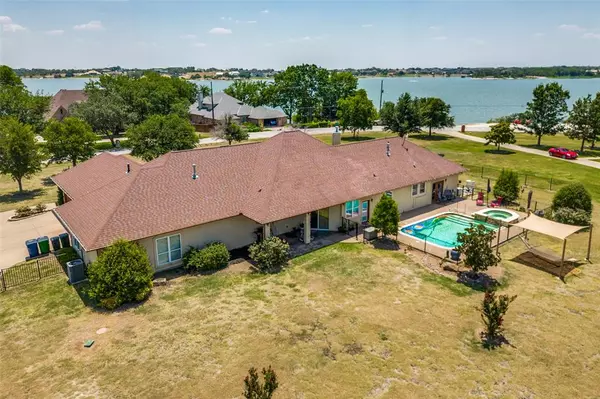For more information regarding the value of a property, please contact us for a free consultation.
118 Lakeshore Drive Waxahachie, TX 75165
Want to know what your home might be worth? Contact us for a FREE valuation!

Our team is ready to help you sell your home for the highest possible price ASAP
Key Details
Property Type Single Family Home
Sub Type Single Family Residence
Listing Status Sold
Purchase Type For Sale
Square Footage 3,372 sqft
Price per Sqft $200
Subdivision Lindmark Ests-Rev
MLS Listing ID 20489436
Sold Date 06/24/24
Style Southwestern
Bedrooms 4
Full Baths 3
HOA Y/N None
Year Built 2006
Lot Size 2.007 Acres
Acres 2.007
Property Description
Welcome to your Summer Oasis! With awesome views of the sparkling waters, this property promises endless opportunities for summer fun. NO HOA! Whether you're seeking a serene getaway or an active lake lifestyle, this property offers the ultimate summer retreat. Crafted by a custom builder, strategically positioned windows bring the serene beauty of the lake into your home. 2 fenced acres, landscaping, inground pool and spa, 4 BDRMS, 3 FULL BATHS, MEDIA RM and OFFICE. BKFST area just off the kitchen. Lrg dining room or 2nd living area. Access from pool area to 3rd full bath and primary BDRM make outdoor entertaining a breeze. The well-designed floor plan is perfect for hosting gatherings. 3 car garage & lots of add'l parking for your RV. 2 TKLS HWHs, 2 5 ton & 3 ton HVAC units. Just moments away you'll find a recently upgraded boat ramp for easy access to the water, making it a breeze to enjoy your boating adventures. EXPLORE City of Waxahachie website for LAKE WAXAHACHIE MASTER PLAN.
Location
State TX
County Ellis
Direction GPS
Rooms
Dining Room 2
Interior
Interior Features Double Vanity, Eat-in Kitchen, Granite Counters, Kitchen Island, Open Floorplan, Pantry, Walk-In Closet(s)
Heating Propane
Cooling Ceiling Fan(s), Central Air, Electric
Flooring Ceramic Tile, Hardwood
Fireplaces Number 1
Fireplaces Type Brick, Gas Logs, Propane
Equipment Irrigation Equipment
Appliance Dishwasher, Disposal, Gas Oven, Gas Range, Microwave
Heat Source Propane
Laundry Utility Room, Full Size W/D Area
Exterior
Exterior Feature Covered Patio/Porch, Dog Run, Rain Gutters, Lighting, Storage
Garage Spaces 3.0
Fence Wrought Iron, Other
Pool Fenced, Gunite, Heated, In Ground, Pool Sweep, Pool/Spa Combo, Salt Water, Waterfall
Utilities Available Aerobic Septic, Cable Available, City Water, Electricity Connected, Overhead Utilities, Propane
Roof Type Shingle
Total Parking Spaces 3
Garage Yes
Private Pool 1
Building
Lot Description Acreage, Landscaped, Sprinkler System, Water/Lake View
Story One
Foundation Slab
Level or Stories One
Structure Type Stucco
Schools
Elementary Schools Wedgeworth
High Schools Waxahachie
School District Waxahachie Isd
Others
Restrictions Deed
Ownership Contact Agent
Acceptable Financing Cash, Conventional, FHA, Texas Vet, VA Loan
Listing Terms Cash, Conventional, FHA, Texas Vet, VA Loan
Financing Conventional
Read Less

©2025 North Texas Real Estate Information Systems.
Bought with Non-Mls Member • NON MLS



