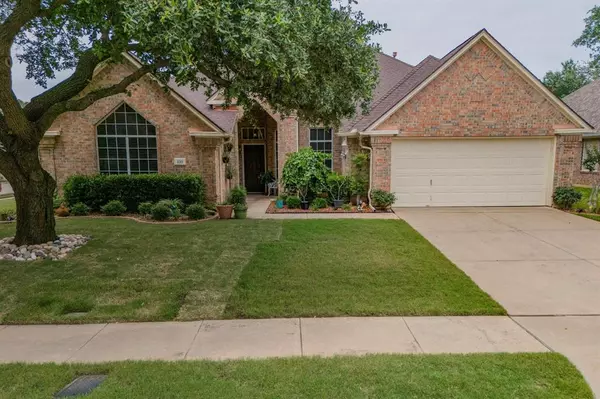For more information regarding the value of a property, please contact us for a free consultation.
110 Pinion Drive Euless, TX 76039
Want to know what your home might be worth? Contact us for a FREE valuation!

Our team is ready to help you sell your home for the highest possible price ASAP
Key Details
Property Type Single Family Home
Sub Type Single Family Residence
Listing Status Sold
Purchase Type For Sale
Square Footage 2,550 sqft
Price per Sqft $205
Subdivision Forest Creek Addition
MLS Listing ID 20616326
Sold Date 06/20/24
Style Traditional
Bedrooms 3
Full Baths 2
HOA Y/N None
Year Built 1995
Annual Tax Amount $6,692
Lot Size 8,799 Sqft
Acres 0.202
Property Description
Nestled in the heart of the DFW Metroplex, this stunning 3-bedroom, 2-bathroom home offers a spacious retreat spanning 2,550 square feet. Situated on a corner lot, this residence boasts a generous backyard oasis complete with a refreshing pool, perfect for enjoying sunny Texas days with family and friends. Step through the magnificent open entryway and into a seamlessly flowing floor plan where the kitchen effortlessly transitions into the inviting living room, complete with a cozy fireplace. This open concept creates the perfect space for relaxation and entertainment. This home offers easy access to major highways, shopping centers, restaurants, and is a short distance away from both Dallas and Fort Worth. Don't miss the chance to call this home – schedule a private showing today and experience the epitome of comfort, convenience, and Texas charm!
Location
State TX
County Tarrant
Direction Head east on Mid-Cities Blvd. Take a left on North Euless Main. Turn left onto Pinion Dr and your destination will be on your right.
Rooms
Dining Room 1
Interior
Interior Features Cable TV Available, High Speed Internet Available
Heating Central, Natural Gas
Cooling Central Air, Electric
Flooring Carpet, Ceramic Tile, Laminate
Fireplaces Number 1
Fireplaces Type Gas Logs, Gas Starter, Masonry, Wood Burning
Appliance Disposal, Dryer, Electric Oven, Refrigerator
Heat Source Central, Natural Gas
Exterior
Exterior Feature Rain Gutters
Garage Spaces 2.0
Fence Wood
Pool Above Ground
Utilities Available City Sewer, City Water, Concrete, Curbs, Individual Gas Meter, Individual Water Meter
Total Parking Spaces 2
Garage Yes
Private Pool 1
Building
Lot Description Corner Lot
Story One
Foundation Slab
Level or Stories One
Structure Type Brick,Fiber Cement
Schools
Elementary Schools Bear Creek
Middle Schools Heritage
High Schools Colleyville Heritage
School District Grapevine-Colleyville Isd
Others
Ownership Steven Schulz and Michelle Schulz
Acceptable Financing Cash, Conventional, FHA, VA Loan
Listing Terms Cash, Conventional, FHA, VA Loan
Financing Cash
Read Less

©2024 North Texas Real Estate Information Systems.
Bought with Jeff Young • Westrom Group Company
GET MORE INFORMATION




