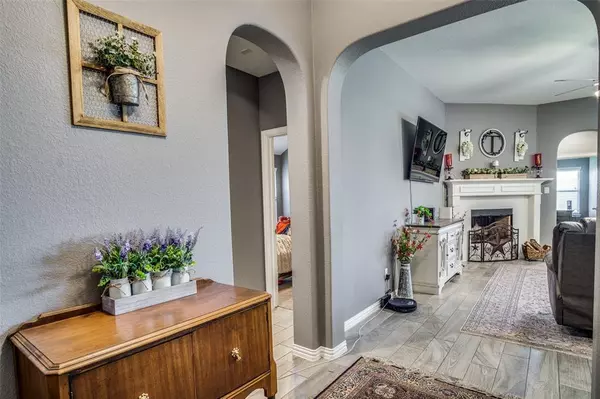For more information regarding the value of a property, please contact us for a free consultation.
6162 Gamgee Street Fort Worth, TX 76179
Want to know what your home might be worth? Contact us for a FREE valuation!

Our team is ready to help you sell your home for the highest possible price ASAP
Key Details
Property Type Single Family Home
Sub Type Single Family Residence
Listing Status Sold
Purchase Type For Sale
Square Footage 1,654 sqft
Price per Sqft $202
Subdivision Lake Crest Estate #1
MLS Listing ID 20586788
Sold Date 06/21/24
Style Traditional
Bedrooms 3
Full Baths 2
HOA Y/N None
Year Built 2018
Annual Tax Amount $7,269
Lot Size 5,837 Sqft
Acres 0.134
Property Description
Welcome to your dream home! Step into this stunning Lillian custom-built masterpiece, built in 2019, this gem offers 3 spacious bedrooms and 2 luxurious bathrooms. The open concept layout flows seamlessly, accentuated by fresh paint throughout. The heart of the home is the oversized kitchen, featuring gleaming granite countertops, pristine white cabinets, & top-of-the-line stainless steel appliances. Retreat to the large primary suite, complete with a spa-like garden tub, double vanities, and a rejuvenating stand-up shower. Enjoy the convenience of a large walk-in closet and neutral paint palette throughout. With split bedrooms for added privacy, this home is perfect for families or guests. Step outside to the expansive backyard oasis, complete with a covered arbor,extended concrete patio perfect for outdoor entertaining. Additional features include AC with Wi-Fi thermostats, Ring doorbell for added security. No HOA!!
Location
State TX
County Tarrant
Direction From GPS
Rooms
Dining Room 1
Interior
Interior Features Cable TV Available, Decorative Lighting, Flat Screen Wiring, Granite Counters, High Speed Internet Available, Open Floorplan, Pantry
Heating Natural Gas
Cooling Central Air, Electric
Flooring Carpet, Ceramic Tile
Fireplaces Number 1
Fireplaces Type Gas Starter, Wood Burning
Appliance Dishwasher, Disposal, Gas Range, Microwave, Plumbed For Gas in Kitchen, Refrigerator
Heat Source Natural Gas
Exterior
Exterior Feature Covered Patio/Porch, Rain Gutters
Garage Spaces 2.0
Fence Wood
Utilities Available City Sewer, City Water
Roof Type Composition
Total Parking Spaces 2
Garage Yes
Building
Lot Description Few Trees, Irregular Lot, Landscaped, Sprinkler System, Subdivision
Story One
Foundation Slab
Level or Stories One
Structure Type Brick,Rock/Stone
Schools
Elementary Schools Bryson
Middle Schools Creekview
High Schools Boswell
School District Eagle Mt-Saginaw Isd
Others
Ownership Of record
Financing FHA
Read Less

©2025 North Texas Real Estate Information Systems.
Bought with Courtney Benson • Compass RE Texas, LLC



