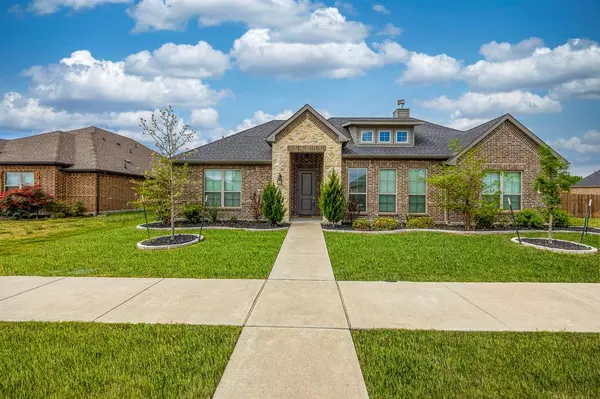For more information regarding the value of a property, please contact us for a free consultation.
181 Lady Bird Lane Waxahachie, TX 75165
Want to know what your home might be worth? Contact us for a FREE valuation!

Our team is ready to help you sell your home for the highest possible price ASAP
Key Details
Property Type Single Family Home
Sub Type Single Family Residence
Listing Status Sold
Purchase Type For Sale
Square Footage 1,852 sqft
Price per Sqft $188
Subdivision Blue Bonnet Trails Ph 1 & 2
MLS Listing ID 20625971
Sold Date 06/14/24
Style Contemporary/Modern,Traditional
Bedrooms 4
Full Baths 2
HOA Fees $19/ann
HOA Y/N Mandatory
Year Built 2021
Lot Size 10,454 Sqft
Acres 0.24
Property Description
Nestled in the heart of Waxahachie, this stunning custom-built home smoothly combines tranquility with spaciousness. The detailed crafted landscaping enhances its curb appeal & adds a unique touch to the exterior. Standing on a corner lot, the home offers abundant yard space. Inside, the thoughtfully designed split layout ensures both comfort & versatility for entertaining guests. The expansive primary suite occupies one side of the home, featuring a generous layout & a luxurious bath with dual vanities, a separate tub & shower with custom shelving in the closet. The family room exudes warmth & charm with its stone-built fireplace & built-in shelving, creating a cozy atmosphere for relaxation & gatherings. All countertops are granite while bedrooms have carpet & the family, baths, dining, kitchen & utility feature vinyl floors. The kitchen has pendant lighting, a built-in cooktop & a multifunctional oven. Recess lighting is found throughout the home. This home is truly a gem!
Location
State TX
County Ellis
Community Curbs, Fishing
Direction Take US-287 BYP S and US-287 Frontage Rd to River Oaks Blvd, Take Bluebell Ln to Lady Bird Dr, home will be on the right.
Rooms
Dining Room 1
Interior
Interior Features Cable TV Available, Decorative Lighting, Double Vanity, Eat-in Kitchen, Granite Counters, High Speed Internet Available, Other, Pantry, Smart Home System, Walk-In Closet(s)
Heating Central, Electric, Fireplace(s)
Cooling Ceiling Fan(s), Central Air, Electric
Flooring Carpet, Vinyl
Fireplaces Number 1
Fireplaces Type Family Room, Gas, Gas Logs, Living Room, Wood Burning
Appliance Dishwasher, Disposal, Electric Cooktop, Electric Oven, Ice Maker, Microwave, Convection Oven, Vented Exhaust Fan
Heat Source Central, Electric, Fireplace(s)
Laundry Electric Dryer Hookup, Utility Room, Full Size W/D Area, Washer Hookup, On Site
Exterior
Exterior Feature Covered Patio/Porch, Rain Gutters, Private Yard
Garage Spaces 2.0
Carport Spaces 2
Fence Back Yard, Fenced, Wood
Community Features Curbs, Fishing
Utilities Available City Sewer, City Water, Curbs, Sidewalk
Roof Type Composition
Total Parking Spaces 2
Garage Yes
Building
Lot Description Cleared, Corner Lot, Landscaped, Lrg. Backyard Grass, Sprinkler System, Subdivision
Story One
Foundation Slab
Level or Stories One
Structure Type Brick,Rock/Stone
Schools
Elementary Schools Oliver Clift
High Schools Waxahachie
School District Waxahachie Isd
Others
Restrictions Deed,Easement(s)
Ownership laportia hewitt
Acceptable Financing Assumable, Cash, Conventional, FHA, FHA Assumable, VA Loan
Listing Terms Assumable, Cash, Conventional, FHA, FHA Assumable, VA Loan
Financing Cash
Read Less

©2025 North Texas Real Estate Information Systems.
Bought with Melissa Mcclain • Coldwell Banker Realty



