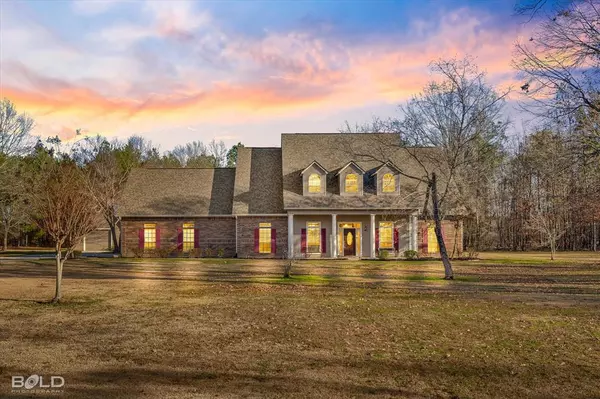For more information regarding the value of a property, please contact us for a free consultation.
1735 Bellevue Road Haughton, LA 71037
Want to know what your home might be worth? Contact us for a FREE valuation!

Our team is ready to help you sell your home for the highest possible price ASAP
Key Details
Property Type Single Family Home
Sub Type Single Family Residence
Listing Status Sold
Purchase Type For Sale
Square Footage 3,090 sqft
Price per Sqft $174
Subdivision Southgate Estates 05
MLS Listing ID 20512412
Sold Date 06/13/24
Style Traditional
Bedrooms 4
Full Baths 3
Half Baths 1
HOA Y/N None
Year Built 2003
Lot Size 2.990 Acres
Acres 2.99
Property Description
Beautiful 4-bedroom, 3.5-bathroom home situated on a spacious 3-acre lot. This charming property boasts a 3-car garage for ample parking space and a separate shop with an unfinished loft upstairs, providing versatile possibilities. Inside, the home features a modern and updated kitchen, complete with recessed lighting to create a bright and inviting atmosphere. The family room is adorned with a cozy gas-start woodburning fireplace, perfect for relaxing evenings. The large remote master suite offers a private retreat, while the upstairs bonus room provides additional living space. Storage is abundant throughout the home, ensuring a clutter-free living environment. Enjoy the best of both worlds with covered front and back porches, allowing you to savor the tranquility of country living while still benefiting from nearby city conveniences. This property is a perfect blend of comfort, style, and practicality.
Location
State LA
County Bossier
Direction please see google
Rooms
Dining Room 1
Interior
Interior Features Built-in Features, Decorative Lighting, Double Vanity, Eat-in Kitchen, High Speed Internet Available, Open Floorplan, Pantry, Walk-In Closet(s)
Heating Central, Natural Gas
Cooling Central Air, Electric
Flooring Brick/Adobe, Carpet, Ceramic Tile, Wood
Fireplaces Number 1
Fireplaces Type Brick, Family Room, Living Room, Wood Burning
Appliance Dishwasher, Disposal, Electric Cooktop, Electric Oven, Microwave, Refrigerator, Tankless Water Heater
Heat Source Central, Natural Gas
Laundry Utility Room
Exterior
Exterior Feature Covered Patio/Porch
Garage Spaces 4.0
Utilities Available Asphalt, Cable Available, Individual Gas Meter, Individual Water Meter, Natural Gas Available, Private Sewer, Rural Water District
Roof Type Asphalt,Shingle
Total Parking Spaces 4
Garage Yes
Building
Lot Description Level, Lrg. Backyard Grass
Story Two
Foundation Slab
Level or Stories Two
Structure Type Brick,Frame,Vinyl Siding
Schools
Elementary Schools Bossier Isd Schools
Middle Schools Bossier Isd Schools
High Schools Bossier Isd Schools
School District Bossier Psb
Others
Ownership SEE TAX ASSESSOR
Financing Conventional
Read Less

©2024 North Texas Real Estate Information Systems.
Bought with Elizabeth Holtsclaw • Coldwell Banker Apex, REALTORS



