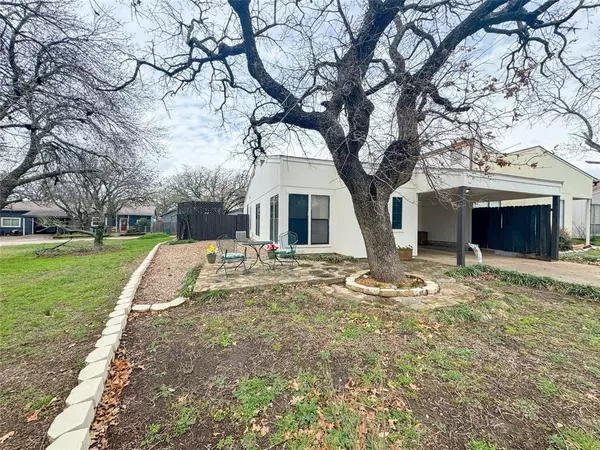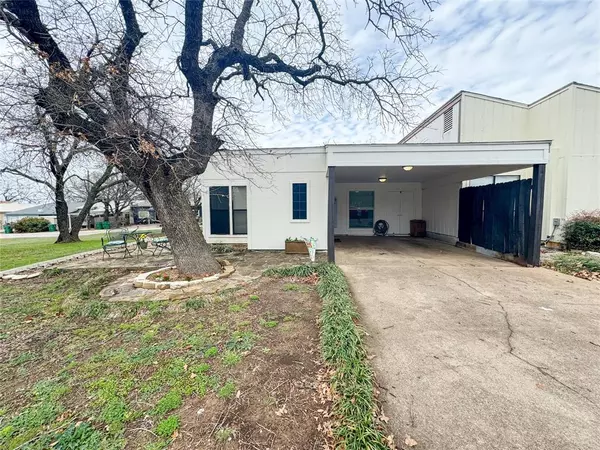For more information regarding the value of a property, please contact us for a free consultation.
1218 Runaway Bay Drive Runaway Bay, TX 76426
Want to know what your home might be worth? Contact us for a FREE valuation!

Our team is ready to help you sell your home for the highest possible price ASAP
Key Details
Property Type Townhouse
Sub Type Townhouse
Listing Status Sold
Purchase Type For Sale
Square Footage 1,484 sqft
Price per Sqft $134
Subdivision Runaway Bay
MLS Listing ID 20554629
Sold Date 06/13/24
Style Other
Bedrooms 3
Full Baths 2
HOA Y/N None
Annual Tax Amount $3,393
Lot Size 4,356 Sqft
Acres 0.1
Property Description
This recently updated townhome sits on Runaway Bay drive and is right across the street from the number 4 fairway at the golf course! The townhome is over 1400 square feet and was renovated in the past few yerars. It features 3 bedrooms, 2 bathrooms, large living room with space for a dining room, good size kitchen with eat in nook, and stackable washer and dryer in the hall laundry area! The home has a 1 car carport up front and screened in back porch in the fenced back yard. If you are looking for a place with minimal landscape maintenance, close to activities such as golfing or going to the lake, this home could be a great place to be!
Location
State TX
County Wise
Direction 380 Through Runaway Bay. stay on 380 toward Jacksboro. Look for Runaway bay Drive on the right. Turn right. house on left with sign in yard. Townhome is the white one on the end closest to the park.
Rooms
Dining Room 1
Interior
Interior Features Decorative Lighting, Eat-in Kitchen
Heating Central, Electric
Cooling Central Air, Electric
Flooring Carpet
Appliance Dishwasher, Electric Range, Microwave
Heat Source Central, Electric
Laundry Electric Dryer Hookup, In Hall, Stacked W/D Area, Washer Hookup
Exterior
Carport Spaces 1
Fence Wood
Utilities Available All Weather Road, Asphalt, City Sewer, City Water
Roof Type Composition,Shingle
Total Parking Spaces 1
Garage No
Building
Story One
Foundation Slab
Level or Stories One
Structure Type Board & Batten Siding
Schools
Elementary Schools Bridgeport
Middle Schools Bridgeport
High Schools Bridgeport
School District Bridgeport Isd
Others
Ownership See Tax
Acceptable Financing Cash, Conventional, FHA, VA Loan
Listing Terms Cash, Conventional, FHA, VA Loan
Financing Conventional
Read Less

©2024 North Texas Real Estate Information Systems.
Bought with William Lane • Parker Properties Real Estate
GET MORE INFORMATION




