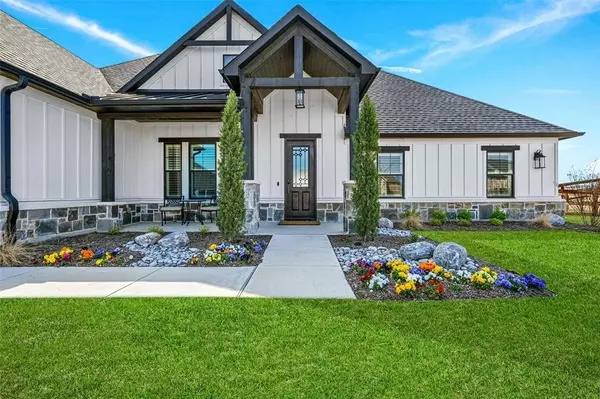For more information regarding the value of a property, please contact us for a free consultation.
3209 Bridgegate Avenue Northlake, TX 76247
Want to know what your home might be worth? Contact us for a FREE valuation!

Our team is ready to help you sell your home for the highest possible price ASAP
Key Details
Property Type Single Family Home
Sub Type Single Family Residence
Listing Status Sold
Purchase Type For Sale
Square Footage 3,092 sqft
Price per Sqft $387
Subdivision Highlands Of Northlake Ph Ii
MLS Listing ID 20556658
Sold Date 06/12/24
Style Traditional
Bedrooms 4
Full Baths 3
Half Baths 1
HOA Fees $80/ann
HOA Y/N Mandatory
Year Built 2020
Lot Size 1.060 Acres
Acres 1.06
Property Description
This immaculate1.5 story Home is nestled on 1.06 acres of pristine land. Your future exquisite luxury Home embodies the epitome of opulence. With a majestic salt water pool heated spa, indulge in the ultimate relaxation amidst the tranquility of your own oasis. This meticulously crafted home boasts a myriad of lavish upgrades, promising unparalleled comfort and sophistication. From the lavish interior finishes, to the high quality wood floors downstairs, large immaculate kitchen with luxury amenities, to the high efficiency UV windows with electric curtains and Brand New carpet upstairs in the game and or media room, and to a new state of the art HVAC unit and newly upgraded attic with spray foam insulation, every detail exudes timeless elegance. Mood Lighting system in many rooms welcome you to the sanctuary of luxury living, where every moment is a testament to grandeur and refinement. Must visit in Person to appreciate all that your future home has to offer.....Welcome Home!
Location
State TX
County Denton
Community Community Sprinkler, Greenbelt, Jogging Path/Bike Path, Park, Perimeter Fencing
Direction GPS
Rooms
Dining Room 1
Interior
Interior Features Built-in Wine Cooler, Cable TV Available, Dry Bar, Eat-in Kitchen, Granite Counters, Kitchen Island, Open Floorplan, Pantry, Smart Home System, Walk-In Closet(s)
Heating Central, Natural Gas
Cooling Ceiling Fan(s), Central Air, Electric
Flooring Carpet, Wood
Fireplaces Number 1
Fireplaces Type Gas, Gas Logs, Gas Starter, Heatilator, Living Room
Appliance Built-in Refrigerator, Dishwasher, Disposal, Electric Oven, Gas Cooktop, Ice Maker, Microwave, Double Oven, Plumbed For Gas in Kitchen, Refrigerator, Tankless Water Heater, Vented Exhaust Fan
Heat Source Central, Natural Gas
Laundry Electric Dryer Hookup, Utility Room, Full Size W/D Area, Washer Hookup
Exterior
Exterior Feature Attached Grill, Covered Patio/Porch, Gas Grill, Rain Gutters, Lighting, Outdoor Living Center
Garage Spaces 3.0
Fence Back Yard, Cross Fenced, Fenced, Gate, Wood
Pool Gunite, Heated, In Ground, Outdoor Pool, Pool Sweep, Pool/Spa Combo, Salt Water, Waterfall
Community Features Community Sprinkler, Greenbelt, Jogging Path/Bike Path, Park, Perimeter Fencing
Utilities Available Aerobic Septic, City Water, Concrete, Curbs, Electricity Connected, Individual Gas Meter, Individual Water Meter, Sidewalk, Underground Utilities
Roof Type Composition
Total Parking Spaces 3
Garage Yes
Private Pool 1
Building
Lot Description Acreage, Few Trees, Landscaped, Lrg. Backyard Grass, Sprinkler System
Story One and One Half
Foundation Slab
Level or Stories One and One Half
Structure Type Brick,Rock/Stone,Siding
Schools
Elementary Schools Lance Thompson
High Schools Northwest
School District Northwest Isd
Others
Ownership Jonathan M Chang
Acceptable Financing Cash, Conventional, FHA, VA Loan
Listing Terms Cash, Conventional, FHA, VA Loan
Financing Conventional
Read Less

©2024 North Texas Real Estate Information Systems.
Bought with Sophie Diaz • Sophie Tel Diaz Real Estate
GET MORE INFORMATION




