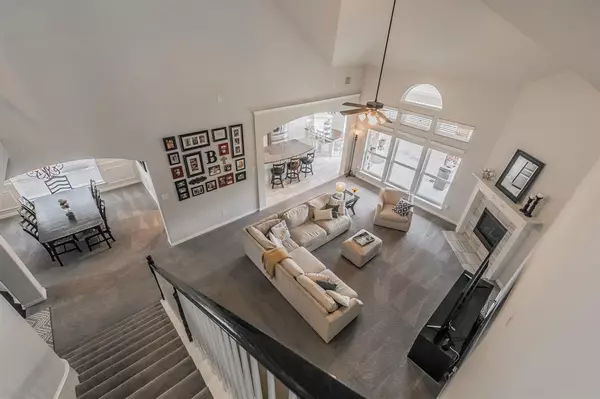For more information regarding the value of a property, please contact us for a free consultation.
1016 Little Gull Drive Forney, TX 75126
Want to know what your home might be worth? Contact us for a FREE valuation!

Our team is ready to help you sell your home for the highest possible price ASAP
Key Details
Property Type Single Family Home
Sub Type Single Family Residence
Listing Status Sold
Purchase Type For Sale
Square Footage 3,639 sqft
Price per Sqft $137
Subdivision Grayhawk Add Ph 2
MLS Listing ID 20580459
Sold Date 06/06/24
Style Traditional
Bedrooms 6
Full Baths 3
Half Baths 1
HOA Fees $40/ann
HOA Y/N Mandatory
Year Built 2017
Annual Tax Amount $9,727
Lot Size 7,448 Sqft
Acres 0.171
Property Description
6 BEDROOMS!!!! This huge home is located in the established and sought after neighborhood of Grayhawk. As you come through the front door, you will notice the open floor plan with the office to the left, followed by a formal dining room. To the right are the stairs leading up to the additional bedrooms and a game room on the second level. Once you pass the staircase, the layout really opens up to the large living room and the kitchen that is a chefs dream featuring a butler pantry. The primary suite is located at the back right corner of the home, featuring tray ceilings, a jetted garden tub and an oversized, separate shower. Going upstairs, you are greeted with a large game room, and additional bedrooms including one that could be a media room. The backyard is simply stunning with all of the crepe myrtles and the perennial flowers. This is an oasis and a great place to entertain guests. Come see the house and make it your forever home!
Location
State TX
County Kaufman
Community Club House, Community Pool, Fishing, Greenbelt, Jogging Path/Bike Path, Park, Playground, Pool
Direction Use GPS
Rooms
Dining Room 2
Interior
Interior Features Decorative Lighting, Eat-in Kitchen, Granite Counters, Kitchen Island, Open Floorplan, Pantry, Walk-In Closet(s)
Heating Central, Natural Gas
Cooling Ceiling Fan(s), Central Air, Electric
Flooring Carpet, Ceramic Tile
Fireplaces Number 1
Fireplaces Type Gas, Gas Logs
Appliance Dishwasher, Disposal, Gas Cooktop, Gas Oven, Microwave, Double Oven, Plumbed For Gas in Kitchen
Heat Source Central, Natural Gas
Exterior
Exterior Feature Covered Patio/Porch
Garage Spaces 3.0
Fence Wood
Community Features Club House, Community Pool, Fishing, Greenbelt, Jogging Path/Bike Path, Park, Playground, Pool
Utilities Available City Sewer, City Water
Roof Type Composition
Total Parking Spaces 3
Garage Yes
Building
Lot Description Irregular Lot, Landscaped, Sprinkler System, Subdivision
Story Two
Level or Stories Two
Structure Type Brick,Fiber Cement,Rock/Stone
Schools
Elementary Schools Johnson
Middle Schools Warren
High Schools Forney
School District Forney Isd
Others
Ownership See Kaufman CAD
Acceptable Financing Cash, Conventional, FHA, VA Loan
Listing Terms Cash, Conventional, FHA, VA Loan
Financing Conventional
Read Less

©2024 North Texas Real Estate Information Systems.
Bought with Mary Alessio • Malone and Associates RE
GET MORE INFORMATION




