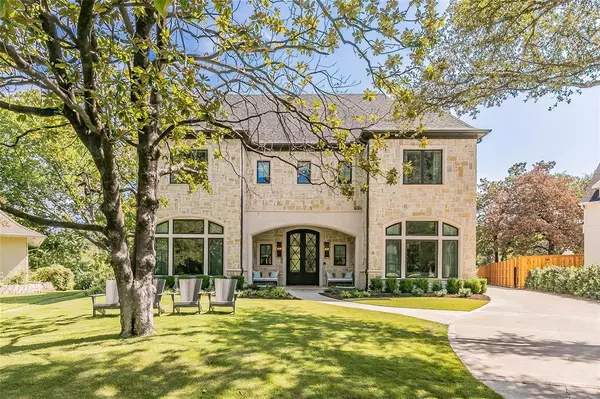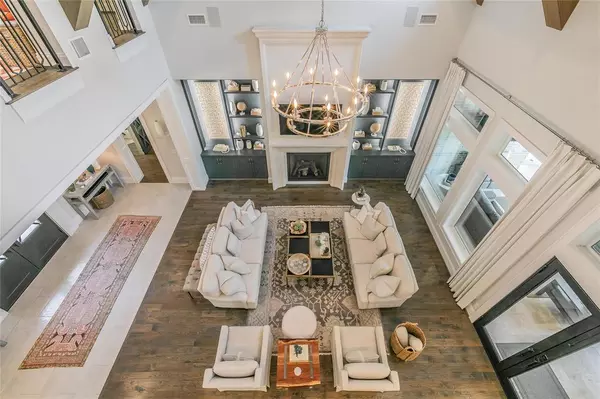For more information regarding the value of a property, please contact us for a free consultation.
4 Shenandoah Place Richardson, TX 75080
Want to know what your home might be worth? Contact us for a FREE valuation!

Our team is ready to help you sell your home for the highest possible price ASAP
Key Details
Property Type Single Family Home
Sub Type Single Family Residence
Listing Status Sold
Purchase Type For Sale
Square Footage 6,020 sqft
Price per Sqft $431
Subdivision Creekwood Estates 2
MLS Listing ID 20598437
Sold Date 06/07/24
Bedrooms 5
Full Baths 5
Half Baths 1
HOA Y/N None
Year Built 2020
Lot Size 0.600 Acres
Acres 0.6
Lot Dimensions .6
Property Description
Gorgeous custom build on a stunning 0.6 acre creek lot in Waterview Preservation cul-de-sac. This luxurious home offers 6,020 sq ft of living space with 5 beds, 5.5 baths, first floor media room, guest bedroom & study. In every room, you will find curated elegance with an abundance of designer quality touches and architectural detail that make this home magazine worthy. The kitchen boats high-end appliances, walk in pantry, custom desk area, built-in coffee bar & Scotsman nugget icemaker. The stunning primary suite is complete with a spa like bathroom, fireplace & luxurious walk-in closet. Upstairs includes 3 additional bedrooms, built-in desk area and spacious living area with a fridge. Outside, the expansive backyard offers endless possibilities for enjoyment and relaxation with a sparkling pool & custom fire pits that overlook the stately creek-side landscape. Other upgrades include foam encapsulation, water filtration system throughout, & whole home audio video control4 system.
Location
State TX
County Dallas
Direction Spring Valley Rd Left on Waterview Right on Shenandoah
Rooms
Dining Room 1
Interior
Interior Features Built-in Features, Built-in Wine Cooler, Chandelier, Decorative Lighting, Double Vanity, Dry Bar, Eat-in Kitchen, Flat Screen Wiring, Kitchen Island, Open Floorplan, Pantry, Sound System Wiring, Vaulted Ceiling(s), Wainscoting, Walk-In Closet(s)
Heating Central
Flooring Hardwood, Tile
Fireplaces Number 2
Fireplaces Type Bedroom, Decorative, Double Sided, Family Room, Fire Pit
Equipment Home Theater
Appliance Built-in Coffee Maker, Built-in Gas Range, Built-in Refrigerator, Dishwasher, Disposal, Microwave
Heat Source Central
Exterior
Garage Spaces 4.0
Pool In Ground, Outdoor Pool
Utilities Available City Sewer, City Water
Roof Type Shingle
Total Parking Spaces 4
Garage Yes
Private Pool 1
Building
Story Two
Level or Stories Two
Structure Type Stone Veneer
Schools
Elementary Schools Arapaho
High Schools Richardson
School District Richardson Isd
Others
Ownership See tax
Financing Conventional
Read Less

©2025 North Texas Real Estate Information Systems.
Bought with Pragnesh Shah • Keller Williams Frisco Stars



