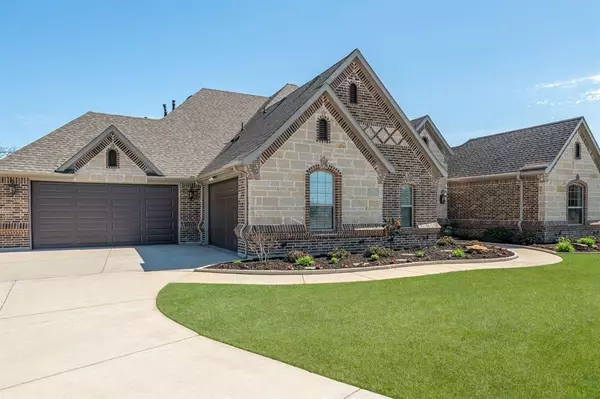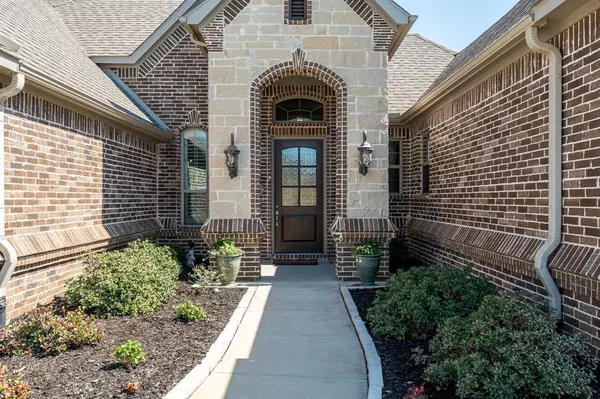For more information regarding the value of a property, please contact us for a free consultation.
2921 Stampede Celina, TX 75009
Want to know what your home might be worth? Contact us for a FREE valuation!

Our team is ready to help you sell your home for the highest possible price ASAP
Key Details
Property Type Single Family Home
Sub Type Single Family Residence
Listing Status Sold
Purchase Type For Sale
Square Footage 3,424 sqft
Price per Sqft $335
Subdivision Dc Ranch Ph 2
MLS Listing ID 20558536
Sold Date 05/16/24
Style Traditional
Bedrooms 4
Full Baths 3
HOA Fees $50/ann
HOA Y/N Mandatory
Year Built 2018
Annual Tax Amount $15,107
Lot Size 1.570 Acres
Acres 1.57
Property Description
Don't miss this Custom built one-story home in coveted DC Ranch in Celina. Situated on over 1.5 acres this exquisite beauty is better than brand new. Enter into this immaculate light and bright open floor plan and be wowed by the hand-scraped hardwood floors, coffered 12 foot ceilings with beautiful natural light and upgrades galore! Each corner of the home is anchored by a bedroom adding privacy to this luxury space. The chef's kitchen features beautiful quartz countertops, glass front lighted cabinets, an oversized island and beautiful lighting features. The large family room with a cozy fireplace is open to the kitchen, breakfast and dining room which flows into the screened in porch. The primary retreat features a spa like bath with soaking tub, walk in shower, dual vanities and a dream closet with custom built ins. Two, two car garages with epoxy flooring, new insulated garage doors and a whole house generator are just a few of touches that add to this one of a kind property.
Location
State TX
County Collin
Community Curbs, Greenbelt, Perimeter Fencing
Direction Take Dallas North Tollway to Outer Loop Rd. Left on Preston Rd. Left on CR 134. DC Ranch Community is will be on your right hand side. Turn Rt onto DC Ranch Way, left on Lariat Trail, Right on Stampede Ln.
Rooms
Dining Room 2
Interior
Interior Features Built-in Features, Cable TV Available, Decorative Lighting, Double Vanity, Flat Screen Wiring, Granite Counters, High Speed Internet Available, Kitchen Island, Natural Woodwork, Open Floorplan, Pantry, Smart Home System, Sound System Wiring, Walk-In Closet(s)
Heating Central, ENERGY STAR Qualified Equipment, Fireplace(s)
Cooling Ceiling Fan(s), Central Air, ENERGY STAR Qualified Equipment
Flooring Hardwood, Tile
Fireplaces Number 2
Fireplaces Type Den, Outside
Equipment Generator
Appliance Commercial Grade Range, Dishwasher, Disposal, Gas Cooktop, Microwave, Convection Oven, Double Oven, Tankless Water Heater, Vented Exhaust Fan, Other
Heat Source Central, ENERGY STAR Qualified Equipment, Fireplace(s)
Laundry Gas Dryer Hookup, Utility Room, Full Size W/D Area, Washer Hookup
Exterior
Exterior Feature Covered Patio/Porch, Rain Gutters, Lighting, Outdoor Living Center
Garage Spaces 4.0
Carport Spaces 4
Fence Wrought Iron
Community Features Curbs, Greenbelt, Perimeter Fencing
Utilities Available Aerobic Septic, Cable Available, City Water, Propane, Underground Utilities
Roof Type Composition,Shingle
Total Parking Spaces 4
Garage Yes
Building
Lot Description Acreage, Greenbelt, Leasehold, Lrg. Backyard Grass, Sprinkler System
Story One
Foundation Slab
Level or Stories One
Structure Type Brick,Rock/Stone
Schools
Elementary Schools Bobby Ray-Afton Martin
Middle Schools Jerry & Linda Moore
High Schools Celina
School District Celina Isd
Others
Ownership See Agent
Acceptable Financing Cash, Conventional
Listing Terms Cash, Conventional
Financing Conventional
Special Listing Condition Aerial Photo, Res. Service Contract, Survey Available
Read Less

©2024 North Texas Real Estate Information Systems.
Bought with Kimberly Cain • THE REAL ESTATE COMPANY
GET MORE INFORMATION




