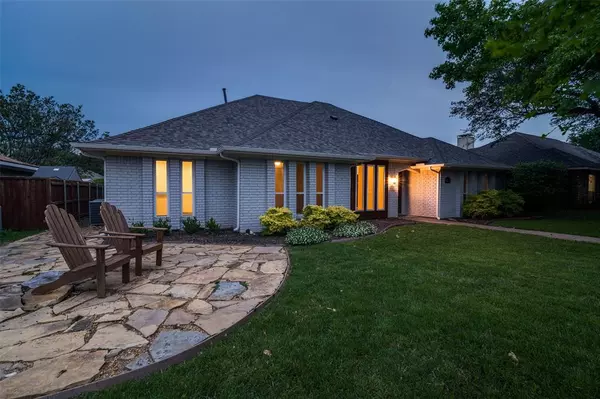For more information regarding the value of a property, please contact us for a free consultation.
817 Pebblebrook Drive Allen, TX 75002
Want to know what your home might be worth? Contact us for a FREE valuation!

Our team is ready to help you sell your home for the highest possible price ASAP
Key Details
Property Type Single Family Home
Sub Type Single Family Residence
Listing Status Sold
Purchase Type For Sale
Square Footage 1,996 sqft
Price per Sqft $227
Subdivision Fountain Park #2
MLS Listing ID 20613812
Sold Date 06/03/24
Style Traditional
Bedrooms 3
Full Baths 2
HOA Y/N None
Year Built 1973
Lot Size 8,712 Sqft
Acres 0.2
Property Description
Multiple offers received - Highest & best due Monday at 5PM. Discover the perfect blend of charm & modern elegance in this updated home, located in the sought-after Fountain Park subdivision within prestigious Allen ISD. This architectural gem boasts a flowing floor plan with stunning features such as a striking fireplace & vaulted ceilings in the living room, unique archways in the dining area, & exquisite crown & decorative moldings throughout. While retaining its character, the home has been thoughtfully remodeled to meet the desires of today’s buyers. The eat-in kitchen is a culinary dream with new countertops, a chic backsplash, & refreshed cabinets. The generous primary bedroom offers a serene retreat, complete with a modernized ensuite & a spacious walk-in closet. Outside, the expansive backyard provides a private sanctuary for relaxation or play. Its prime location means you’re just a short walk from all schools, and minutes from shopping, parks, & dining options.
Location
State TX
County Collin
Community Curbs, Sidewalks
Direction North on N. Greenville Ave and right on Pebblebrook Dr. House is on the left.
Rooms
Dining Room 1
Interior
Interior Features Cable TV Available, Chandelier, Decorative Lighting, Eat-in Kitchen, Flat Screen Wiring, High Speed Internet Available, Paneling, Vaulted Ceiling(s)
Heating Central, Fireplace(s)
Cooling Ceiling Fan(s), Central Air
Flooring Carpet, Ceramic Tile, Luxury Vinyl Plank
Fireplaces Number 1
Fireplaces Type Brick, Living Room
Appliance Dishwasher, Disposal, Electric Cooktop, Microwave, Double Oven
Heat Source Central, Fireplace(s)
Laundry In Hall, Full Size W/D Area
Exterior
Exterior Feature Rain Gutters
Garage Spaces 2.0
Fence Wood
Community Features Curbs, Sidewalks
Utilities Available Alley, Cable Available, City Sewer, City Water, Curbs, Electricity Available, Individual Gas Meter, Sidewalk
Roof Type Composition
Total Parking Spaces 2
Garage Yes
Building
Lot Description Few Trees, Interior Lot, Landscaped, Lrg. Backyard Grass, Subdivision
Story One
Foundation Slab
Level or Stories One
Structure Type Brick,Siding
Schools
Elementary Schools Reed
Middle Schools Curtis
High Schools Allen
School District Allen Isd
Others
Ownership Tax Rolls
Acceptable Financing Cash, Conventional, FHA, VA Loan
Listing Terms Cash, Conventional, FHA, VA Loan
Financing Conventional
Read Less

©2024 North Texas Real Estate Information Systems.
Bought with Lisa Mamot • Texas Urban Living Realty
GET MORE INFORMATION




